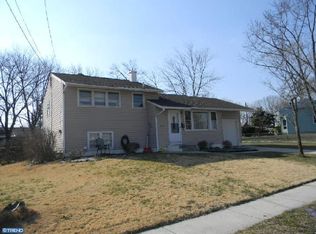Sold for $350,000 on 06/11/25
$350,000
640 Cornell Ave, Wenonah, NJ 08090
4beds
1,451sqft
Single Family Residence
Built in 1960
-- sqft lot
$360,700 Zestimate®
$241/sqft
$2,665 Estimated rent
Home value
$360,700
$328,000 - $397,000
$2,665/mo
Zestimate® history
Loading...
Owner options
Explore your selling options
What's special
Welcome to this spacious split-level home located in the desirable Oak Valley section of Deptford. Situated on a large corner lot, this home offers plenty of room inside and out. Step into a generously sized living room that flows into an eat-in kitchen featuring oak cabinets and a stylish tiled backsplash—perfect for both everyday meals and entertaining. Upstairs, you’ll find three spacious bedrooms and a full bath. The lower level boasts a large family room highlighted by a cozy brick wood-burning fireplace, along with a fourth bedroom that offers flexible space for guests or a home office. A large utility room provides ample storage space. Step out the back door to a deck overlooking a partially fenced backyard, ideal for relaxing or outdoor gatherings. Additional features include a two-car attached garage and a driveway that accommodates up to four cars. The property is conveniently located near shopping, dining, and public transportation, offering an easy commute to both the city and the shore. Don’t miss this opportunity—schedule your appointment today!
Zillow last checked: 8 hours ago
Listing updated: June 11, 2025 at 04:49am
Listed by:
Rose Simila 609-364-4916,
Home and Heart Realty
Bought with:
Jenny Laxton
Real Broker, LLC
Source: Bright MLS,MLS#: NJGL2056328
Facts & features
Interior
Bedrooms & bathrooms
- Bedrooms: 4
- Bathrooms: 1
- Full bathrooms: 1
Bedroom 1
- Level: Upper
- Area: 130 Square Feet
- Dimensions: 13 x 10
Bedroom 2
- Level: Upper
- Area: 100 Square Feet
- Dimensions: 10 x 10
Bedroom 3
- Level: Upper
- Area: 90 Square Feet
- Dimensions: 10 x 9
Bedroom 4
- Level: Lower
- Area: 120 Square Feet
- Dimensions: 12 x 10
Family room
- Level: Lower
- Area: 210 Square Feet
- Dimensions: 21 x 10
Kitchen
- Level: Main
- Area: 192 Square Feet
- Dimensions: 16 x 12
Living room
- Level: Main
- Area: 208 Square Feet
- Dimensions: 16 x 13
Utility room
- Level: Lower
- Area: 132 Square Feet
- Dimensions: 12 x 11
Heating
- Forced Air, Natural Gas
Cooling
- Central Air
Appliances
- Included: Gas Water Heater
- Laundry: Lower Level
Features
- Has basement: No
- Number of fireplaces: 1
- Fireplace features: Brick
Interior area
- Total structure area: 1,451
- Total interior livable area: 1,451 sqft
- Finished area above ground: 1,451
- Finished area below ground: 0
Property
Parking
- Total spaces: 2
- Parking features: Garage Faces Front, Attached, Driveway, On Street
- Attached garage spaces: 2
- Has uncovered spaces: Yes
Accessibility
- Accessibility features: None
Features
- Levels: Multi/Split,Two
- Stories: 2
- Pool features: None
Lot
- Dimensions: 92.00 x 0.00
Details
- Additional structures: Above Grade, Below Grade
- Parcel number: 020061500017
- Zoning: RESIDENTIAL
- Special conditions: Standard
Construction
Type & style
- Home type: SingleFamily
- Architectural style: Traditional
- Property subtype: Single Family Residence
Materials
- Frame
- Foundation: Other
Condition
- New construction: No
- Year built: 1960
Utilities & green energy
- Sewer: Public Sewer
- Water: Public
Community & neighborhood
Location
- Region: Wenonah
- Subdivision: Oak Valley
- Municipality: DEPTFORD TWP
Other
Other facts
- Listing agreement: Exclusive Right To Sell
- Ownership: Fee Simple
Price history
| Date | Event | Price |
|---|---|---|
| 6/11/2025 | Sold | $350,000+1.4%$241/sqft |
Source: | ||
| 5/12/2025 | Contingent | $345,000$238/sqft |
Source: | ||
| 4/25/2025 | Listed for sale | $345,000$238/sqft |
Source: | ||
Public tax history
| Year | Property taxes | Tax assessment |
|---|---|---|
| 2025 | $5,316 | $157,700 |
| 2024 | $5,316 +1.8% | $157,700 |
| 2023 | $5,222 +0.8% | $157,700 |
Find assessor info on the county website
Neighborhood: Oak Valley
Nearby schools
GreatSchools rating
- 5/10Oak Valley Elementary SchoolGrades: 1-5Distance: 0.4 mi
- 6/10Deptford Township Middle SchoolGrades: 6-8Distance: 2.4 mi
- 3/10Deptford Twp High SchoolGrades: 9-12Distance: 2.9 mi
Schools provided by the listing agent
- District: Deptford Township Public Schools
Source: Bright MLS. This data may not be complete. We recommend contacting the local school district to confirm school assignments for this home.

Get pre-qualified for a loan
At Zillow Home Loans, we can pre-qualify you in as little as 5 minutes with no impact to your credit score.An equal housing lender. NMLS #10287.
Sell for more on Zillow
Get a free Zillow Showcase℠ listing and you could sell for .
$360,700
2% more+ $7,214
With Zillow Showcase(estimated)
$367,914