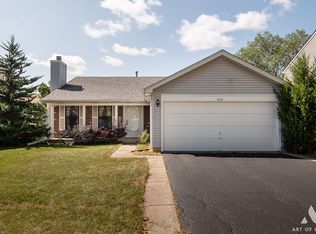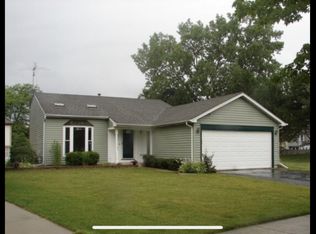Closed
$439,000
640 Cutter Ln, Elk Grove Village, IL 60007
4beds
1,820sqft
Single Family Residence
Built in 1985
7,500 Square Feet Lot
$444,000 Zestimate®
$241/sqft
$3,464 Estimated rent
Home value
$444,000
$400,000 - $493,000
$3,464/mo
Zestimate® history
Loading...
Owner options
Explore your selling options
What's special
East-facing, charming two-story home featuring 4 bedrooms, 2.5 bathrooms, and a fully finished basement with ample storage, nestled in the desirable Windemere subdivision. The bright eat-in kitchen opens to a cozy family room with a gas fireplace, while a custom-built desk area provides additional storage. Hardwood flooring extends throughout the living room, dining room, and all bedrooms. The primary suite boasts a private bath and walk-in closet. A beautifully paved sidewalk and front porch add to the home's curb appeal, along with an extra-wide concrete driveway. Additional highlights include a newer roof, windows. Fridge 2018, Water heater 2019, Shed 2019, Microwave 2022, Sump pump 2023, Furnace 2025. Located within the highly rated District 54 Frederick Nerge Elementary, Mead Jr. High, and District 211 Conant High School zones, this home is ideal for families. Windemere Park, just a short walk away, offers fields, courts, and picnic areas for outdoor enjoyment. Conveniently situated with easy access to major expressways, the Metra, O'Hare Airport, and Woodfield Mall, this home combines comfort, updates, and a fantastic community. Welcome home!
Zillow last checked: 8 hours ago
Listing updated: August 19, 2025 at 07:59am
Listing courtesy of:
Aparajita Leekha 312-967-6732,
Property Economics, Inc.
Bought with:
Kris Maranda
@properties Christie's International Real Estate
Source: MRED as distributed by MLS GRID,MLS#: 12350128
Facts & features
Interior
Bedrooms & bathrooms
- Bedrooms: 4
- Bathrooms: 3
- Full bathrooms: 2
- 1/2 bathrooms: 1
Primary bedroom
- Features: Flooring (Hardwood), Bathroom (Full)
- Level: Second
- Area: 160 Square Feet
- Dimensions: 16X10
Bedroom 2
- Features: Flooring (Hardwood)
- Level: Second
- Area: 100 Square Feet
- Dimensions: 10X10
Bedroom 3
- Features: Flooring (Hardwood)
- Level: Second
- Area: 100 Square Feet
- Dimensions: 10X10
Bedroom 4
- Features: Flooring (Hardwood)
- Level: Second
- Area: 100 Square Feet
- Dimensions: 10X10
Dining room
- Features: Flooring (Hardwood)
- Level: Main
- Area: 120 Square Feet
- Dimensions: 12X10
Family room
- Features: Flooring (Ceramic Tile)
- Level: Main
- Area: 247 Square Feet
- Dimensions: 19X13
Kitchen
- Features: Kitchen (Eating Area-Table Space, Pantry-Closet), Flooring (Ceramic Tile)
- Level: Main
- Area: 168 Square Feet
- Dimensions: 14X12
Living room
- Features: Flooring (Hardwood)
- Level: Main
- Area: 238 Square Feet
- Dimensions: 17X14
Heating
- Natural Gas, Forced Air
Cooling
- Central Air
Appliances
- Included: Range, Microwave, Dishwasher, Refrigerator, Washer, Dryer
Features
- Flooring: Hardwood
- Windows: Screens
- Basement: Finished,Full
- Number of fireplaces: 1
- Fireplace features: Gas Log, Gas Starter, Family Room
Interior area
- Total structure area: 0
- Total interior livable area: 1,820 sqft
Property
Parking
- Total spaces: 2
- Parking features: Concrete, Garage Door Opener, On Site, Garage Owned, Attached, Garage
- Attached garage spaces: 2
- Has uncovered spaces: Yes
Accessibility
- Accessibility features: No Disability Access
Features
- Stories: 2
- Patio & porch: Patio
Lot
- Size: 7,500 sqft
Details
- Parcel number: 07352010430000
- Special conditions: None
- Other equipment: Sump Pump
Construction
Type & style
- Home type: SingleFamily
- Property subtype: Single Family Residence
Materials
- Vinyl Siding
- Foundation: Concrete Perimeter
- Roof: Asphalt
Condition
- New construction: No
- Year built: 1985
Details
- Builder model: SUFFIELD
Utilities & green energy
- Electric: Circuit Breakers
- Sewer: Public Sewer
- Water: Public
Community & neighborhood
Security
- Security features: Carbon Monoxide Detector(s)
Community
- Community features: Park, Curbs, Sidewalks, Street Lights, Street Paved
Location
- Region: Elk Grove Village
- Subdivision: Windemere
HOA & financial
HOA
- Services included: None
Other
Other facts
- Listing terms: Conventional
- Ownership: Fee Simple
Price history
| Date | Event | Price |
|---|---|---|
| 5/23/2025 | Sold | $439,000+2.3%$241/sqft |
Source: | ||
| 5/1/2025 | Pending sale | $429,000$236/sqft |
Source: | ||
| 4/28/2025 | Listed for sale | $429,000$236/sqft |
Source: | ||
| 4/23/2025 | Contingent | $429,000$236/sqft |
Source: | ||
| 4/10/2025 | Listed for sale | $429,000-4.5%$236/sqft |
Source: | ||
Public tax history
| Year | Property taxes | Tax assessment |
|---|---|---|
| 2023 | $9,102 +3.3% | $34,705 |
| 2022 | $8,811 +8.2% | $34,705 +19.3% |
| 2021 | $8,147 +1.7% | $29,094 |
Find assessor info on the county website
Neighborhood: 60007
Nearby schools
GreatSchools rating
- 9/10Frederick Nerge Elementary SchoolGrades: K-6Distance: 0.9 mi
- 10/10Margaret Mead Junior High SchoolGrades: 7-8Distance: 0.3 mi
- 10/10J B Conant High SchoolGrades: 9-12Distance: 2.2 mi
Schools provided by the listing agent
- Elementary: Fredrick Nerge Elementary School
- Middle: Margaret Mead Junior High School
- High: J B Conant High School
- District: 54
Source: MRED as distributed by MLS GRID. This data may not be complete. We recommend contacting the local school district to confirm school assignments for this home.

Get pre-qualified for a loan
At Zillow Home Loans, we can pre-qualify you in as little as 5 minutes with no impact to your credit score.An equal housing lender. NMLS #10287.
Sell for more on Zillow
Get a free Zillow Showcase℠ listing and you could sell for .
$444,000
2% more+ $8,880
With Zillow Showcase(estimated)
$452,880

