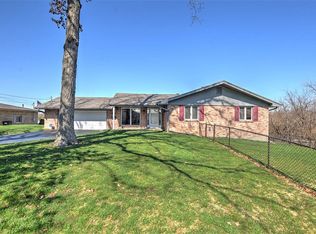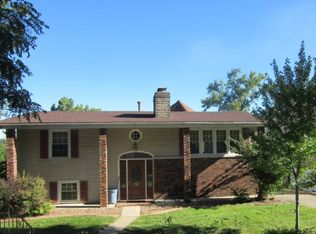Sold for $200,000
$200,000
640 Davis Ct, Decatur, IL 62521
2beds
1,922sqft
Single Family Residence
Built in 1940
0.57 Acres Lot
$217,800 Zestimate®
$104/sqft
$1,566 Estimated rent
Home value
$217,800
$194,000 - $244,000
$1,566/mo
Zestimate® history
Loading...
Owner options
Explore your selling options
What's special
Wow! Cabin style bungalow tucked away on quiet cul-de-sac with personal boat dock with nice views of Lake Decatur. Dock is equipped with an electric lift and ready for summer! This home boasts character, charm, and charisma! From the natural light, refinished cherry panel walls and ceilings to the little nooks, you can’t help but want to call this place home. The cozy den offers a stone wood burning fireplace surrounded by windows. Perfect place to watch the sunrise over the lake. The eat in retro kitchen has plenty of cabinetry and counter tops to prepare meals. The spacious master bedroom features large windows for scenic views. The living room offers an additional fireplace (gas) and opens to a large deck. There is plenty of room in the walk out basement which could be converted into a third bedroom. Open the slider doors and the patio welcomes you to a large half an acre lot perfect for gardening and enjoying the outdoors. The 2 car extended detached garage offers plenty of storage. Several replacement windows and an emergency generator for power outrage are just a couple more things that make this home desirable. All appliances stay! Move in ready! Call for a tour today!
Zillow last checked: 8 hours ago
Listing updated: September 06, 2023 at 03:49am
Listed by:
Lisa Vieweg 217-450-8500,
Vieweg RE/Better Homes & Gardens Real Estate-Service First,
Nicole Pinkston 217-413-1426,
Vieweg RE/Better Homes & Gardens Real Estate-Service First
Bought with:
Tony Piraino, 471021128
Brinkoetter REALTORS®
Source: CIBR,MLS#: 6226198 Originating MLS: Central Illinois Board Of REALTORS
Originating MLS: Central Illinois Board Of REALTORS
Facts & features
Interior
Bedrooms & bathrooms
- Bedrooms: 2
- Bathrooms: 2
- Full bathrooms: 2
Primary bedroom
- Description: Flooring: Wood
- Level: Main
- Dimensions: 23 x 14
Bedroom
- Description: Flooring: Vinyl
- Level: Main
- Dimensions: 10 x 6
Family room
- Description: Flooring: Wood
- Level: Main
- Dimensions: 15.5 x 15.5
Other
- Description: Flooring: Vinyl
- Level: Main
- Dimensions: 10 x 6
Other
- Description: Flooring: Wood
- Level: Main
- Dimensions: 8 x 8
Kitchen
- Description: Flooring: Vinyl
- Level: Main
- Dimensions: 23 x 11.5
Living room
- Description: Flooring: Wood
- Level: Main
- Dimensions: 21 x 16
Recreation
- Description: Flooring: Vinyl
- Level: Lower
- Dimensions: 21 x 13
Heating
- Forced Air, Gas
Cooling
- Central Air, Attic Fan
Appliances
- Included: Dryer, Dishwasher, Gas Water Heater, Refrigerator, Washer
- Laundry: Main Level
Features
- Attic, Breakfast Area, Main Level Primary
- Basement: Finished,Unfinished,Partial
- Number of fireplaces: 1
Interior area
- Total structure area: 1,922
- Total interior livable area: 1,922 sqft
- Finished area above ground: 1,636
- Finished area below ground: 286
Property
Parking
- Total spaces: 2
- Parking features: Detached, Garage
- Garage spaces: 2
Features
- Levels: One
- Stories: 1
- Patio & porch: Deck
- Exterior features: Dock
- Body of water: Decatur
Lot
- Size: 0.57 Acres
Details
- Additional structures: Outbuilding
- Parcel number: 041308477002
- Zoning: RES
- Special conditions: None
Construction
Type & style
- Home type: SingleFamily
- Architectural style: Bungalow
- Property subtype: Single Family Residence
Materials
- Vinyl Siding
- Foundation: Basement, Cellar
- Roof: Metal
Condition
- Year built: 1940
Utilities & green energy
- Sewer: Public Sewer
- Water: Public
Community & neighborhood
Location
- Region: Decatur
Other
Other facts
- Road surface type: Asphalt
Price history
| Date | Event | Price |
|---|---|---|
| 8/7/2023 | Sold | $200,000-11.1%$104/sqft |
Source: | ||
| 7/18/2023 | Pending sale | $225,000$117/sqft |
Source: | ||
| 3/13/2023 | Listed for sale | $225,000+12.6%$117/sqft |
Source: | ||
| 10/31/2022 | Listing removed | -- |
Source: | ||
| 7/7/2022 | Price change | $199,900-7%$104/sqft |
Source: | ||
Public tax history
| Year | Property taxes | Tax assessment |
|---|---|---|
| 2024 | $5,456 +145.9% | $56,361 +3.7% |
| 2023 | $2,219 -2.7% | $54,366 +20.3% |
| 2022 | $2,280 -0.6% | $45,177 +7.1% |
Find assessor info on the county website
Neighborhood: 62521
Nearby schools
GreatSchools rating
- 1/10Michael E Baum Elementary SchoolGrades: K-6Distance: 1.3 mi
- 1/10Stephen Decatur Middle SchoolGrades: 7-8Distance: 4.1 mi
- 2/10Eisenhower High SchoolGrades: 9-12Distance: 3.2 mi
Schools provided by the listing agent
- District: Decatur Dist 61
Source: CIBR. This data may not be complete. We recommend contacting the local school district to confirm school assignments for this home.
Get pre-qualified for a loan
At Zillow Home Loans, we can pre-qualify you in as little as 5 minutes with no impact to your credit score.An equal housing lender. NMLS #10287.

