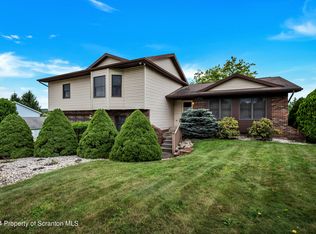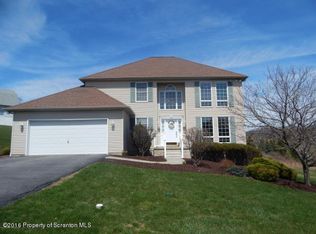Sold for $448,500 on 06/17/25
$448,500
640 Fairview Rd, Clarks Summit, PA 18411
4beds
3,284sqft
Residential, Single Family Residence
Built in 1968
0.35 Acres Lot
$468,300 Zestimate®
$137/sqft
$3,131 Estimated rent
Home value
$468,300
$393,000 - $557,000
$3,131/mo
Zestimate® history
Loading...
Owner options
Explore your selling options
What's special
This property is an attractive ,well-maintained home located in Clarks Summit and served by the Abington School District. The house is family-friendly with a huge deck (with a view), swimming pool, fenced yard, ,front porch and a 3 car garage. The home has a spacious finished basement with serious entertainment potential. The home has gas heat and a 200 amp electrical service. The bedrooms are huge and the split-level enhances views from upstairs. The kitchen is very functional with granite counter tops.
Zillow last checked: 8 hours ago
Listing updated: June 19, 2025 at 07:13am
Listed by:
Thomas Gilhooley,
ERA One Source Realty
Bought with:
Hema Priya Challa, RS360551
CLASSIC PROPERTIES
Source: GSBR,MLS#: SC251403
Facts & features
Interior
Bedrooms & bathrooms
- Bedrooms: 4
- Bathrooms: 3
- Full bathrooms: 1
- 1/2 bathrooms: 2
Bedroom 3
- Area: 224.75 Square Feet
- Dimensions: 15.5 x 14.5
Primary bathroom
- Area: 120 Square Feet
- Dimensions: 12 x 10
Bathroom 1
- Area: 45.5 Square Feet
- Dimensions: 7 x 6.5
Bathroom 2
- Area: 253.75 Square Feet
- Dimensions: 17.5 x 14.5
Bathroom 2
- Area: 120 Square Feet
- Dimensions: 12 x 10
Bathroom 3
- Area: 24 Square Feet
- Dimensions: 6 x 4
Dining room
- Area: 201.55 Square Feet
- Dimensions: 14.5 x 13.9
Family room
- Area: 223.2 Square Feet
- Dimensions: 18.6 x 12
Game room
- Area: 616 Square Feet
- Dimensions: 28 x 22
Kitchen
- Area: 331.5 Square Feet
- Dimensions: 19.5 x 17
Living room
- Area: 234 Square Feet
- Dimensions: 18 x 13
Heating
- Baseboard, Natural Gas
Cooling
- None
Appliances
- Included: Built-In Gas Oven, Refrigerator, Water Heater, Washer, Dryer, Dishwasher
Features
- Bookcases, Walk-In Closet(s), Eat-in Kitchen, Granite Counters, Entrance Foyer
- Flooring: Carpet, Hardwood, Ceramic Tile
- Basement: Block,Walk-Up Access,Finished,Exterior Entry
- Attic: Partially Finished,Pull Down Stairs
- Has fireplace: No
- Fireplace features: None
Interior area
- Total structure area: 3,284
- Total interior livable area: 3,284 sqft
- Finished area above ground: 2,500
- Finished area below ground: 784
Property
Parking
- Total spaces: 3
- Parking features: Accessible Parking, Private, Inside Entrance, Garage Faces Front, Garage, Concrete, Attached
- Attached garage spaces: 3
Features
- Levels: Multi/Split
- Stories: 2
- Patio & porch: Covered, Porch, Deck
- Exterior features: Lighting, Private Yard
- Has private pool: Yes
- Pool features: In Ground, Private
- Fencing: Back Yard,Vinyl,Fenced
Lot
- Size: 0.35 Acres
- Dimensions: 100 x 42 x 120 x 140
- Features: Back Yard, Private, Landscaped
Details
- Parcel number: 09101000071
- Zoning: R1
Construction
Type & style
- Home type: SingleFamily
- Architectural style: Split Level
- Property subtype: Residential, Single Family Residence
Materials
- Brick, Vinyl Siding
- Foundation: Block
- Roof: Shingle
Condition
- New construction: Yes
- Year built: 1968
Utilities & green energy
- Electric: 200+ Amp Service, Circuit Breakers
- Sewer: Public Sewer
- Water: Public
- Utilities for property: Natural Gas Connected
Community & neighborhood
Location
- Region: Clarks Summit
Other
Other facts
- Listing terms: Cash,VA Loan,FHA,Conventional
- Road surface type: Paved
Price history
| Date | Event | Price |
|---|---|---|
| 6/17/2025 | Sold | $448,500-4.6%$137/sqft |
Source: | ||
| 4/29/2025 | Pending sale | $470,000$143/sqft |
Source: | ||
| 4/2/2025 | Listed for sale | $470,000+463.7%$143/sqft |
Source: | ||
| 5/3/2018 | Sold | $83,375-57.2%$25/sqft |
Source: Public Record Report a problem | ||
| 5/18/1998 | Sold | $195,000$59/sqft |
Source: | ||
Public tax history
| Year | Property taxes | Tax assessment |
|---|---|---|
| 2024 | $5,459 +4.7% | $25,000 |
| 2023 | $5,213 +2% | $25,000 |
| 2022 | $5,108 | $25,000 |
Find assessor info on the county website
Neighborhood: 18411
Nearby schools
GreatSchools rating
- 6/10South Abington SchoolGrades: K-4Distance: 2 mi
- 6/10Abington Heights Middle SchoolGrades: 5-8Distance: 4.2 mi
- 10/10Abington Heights High SchoolGrades: 9-12Distance: 2.3 mi

Get pre-qualified for a loan
At Zillow Home Loans, we can pre-qualify you in as little as 5 minutes with no impact to your credit score.An equal housing lender. NMLS #10287.
Sell for more on Zillow
Get a free Zillow Showcase℠ listing and you could sell for .
$468,300
2% more+ $9,366
With Zillow Showcase(estimated)
$477,666
