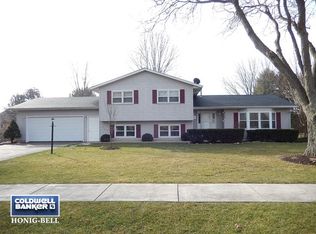OUTSTANDING RETREAT PROPERTY WITH IN-GROUND SWIMMING POOL, TIERED DECKING, GAZEBO, INTERIOR UPPER DECK, REC ROOM, 6-PERSON SPA & WINDOWS GALORE! CEDAR/BRICK HOME IS NESTLED ON .51 ACRE! LOCATION A+! Kitchen showcases wood ceiling, cedar wainscoting & molding. Formal Dining Room. LL Family Room boasts flagstone wood burn fireplace & oak bar. Master Suite French doors open onto 2nd level Sunroom deck w/pool view!
This property is off market, which means it's not currently listed for sale or rent on Zillow. This may be different from what's available on other websites or public sources.

