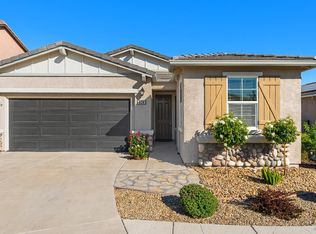Sold for $445,000
$445,000
640 Hawk Ridge Drive, Rio Vista, CA 94571
2beds
1,462sqft
Single Family Residence
Built in 2015
4,286.3 Square Feet Lot
$433,900 Zestimate®
$304/sqft
$2,633 Estimated rent
Home value
$433,900
$412,000 - $456,000
$2,633/mo
Zestimate® history
Loading...
Owner options
Explore your selling options
What's special
Beautiful Solana available in Trilogy with gorgeous upgrades throughout! Free Solar until 2035, fully fenced and landscaped rear yard, PureFlo water conditioning system, granite countertops with kitchen island extension/table, gourmet kitchen cabinetry with cocoa stain, Tile plank flooring throughout high traffic areas laid on diagonal, upgraded carpeting in bedrooms, Epoxy floor in 2 car garage, office with double doors, sink and faucet in laundry room, washer, dryer and refrigerator included.
Zillow last checked: 8 hours ago
Listing updated: August 25, 2023 at 04:33am
Listed by:
Diane Shafer DRE #01390213 707-328-5277,
Shafer Real Estate, Inc. 707-374-5222
Bought with:
Debbie Werter, DRE #01125366
Cheryl Wood Real Estate
Source: BAREIS,MLS#: 323012561 Originating MLS: Northern Solano
Originating MLS: Northern Solano
Facts & features
Interior
Bedrooms & bathrooms
- Bedrooms: 2
- Bathrooms: 2
- Full bathrooms: 2
Bedroom
- Level: Main
Primary bathroom
- Features: Double Vanity, Shower Stall(s), Walk-In Closet(s)
Bathroom
- Features: Tub w/Shower Over
- Level: Main
Dining room
- Features: Dining/Family Combo
Family room
- Level: Main
Kitchen
- Level: Main
Heating
- Central
Cooling
- Central Air
Appliances
- Included: Built-In Gas Range, Dishwasher, Disposal, Free-Standing Refrigerator, Gas Water Heater, Range Hood, Microwave, Dryer, Washer
- Laundry: Cabinets, Inside Area, Sink
Features
- Flooring: Carpet, Tile
- Windows: Bay Window(s), Dual Pane Full, Window Coverings
- Has basement: No
- Has fireplace: Yes
Interior area
- Total structure area: 1,462
- Total interior livable area: 1,462 sqft
Property
Parking
- Total spaces: 2
- Parking features: Attached, Garage Door Opener, Garage Faces Front, Paved
- Attached garage spaces: 2
- Has uncovered spaces: Yes
Features
- Levels: One
- Stories: 1
- Patio & porch: Patio
- Fencing: Back Yard
Lot
- Size: 4,286 sqft
- Features: Auto Sprinkler F&R, Landscaped, Landscape Front, Storm Drain, Street Lights
Details
- Parcel number: 0176486110
- Special conditions: Standard
Construction
Type & style
- Home type: SingleFamily
- Architectural style: Contemporary
- Property subtype: Single Family Residence
Materials
- Ceiling Insulation, Frame, Stucco, Wall Insulation, Wood
- Foundation: Slab
- Roof: Tile
Condition
- Year built: 2015
Details
- Builder name: Shea Homes
Utilities & green energy
- Sewer: Public Sewer
- Water: Public
- Utilities for property: Natural Gas Available, Natural Gas Connected, Public
Green energy
- Energy generation: Solar
Community & neighborhood
Security
- Security features: Carbon Monoxide Detector(s), Double Strapped Water Heater, Smoke Detector(s)
Community
- Community features: Gated
Senior living
- Senior community: Yes
Location
- Region: Rio Vista
- Subdivision: Trilogy
HOA & financial
HOA
- Has HOA: Yes
- HOA fee: $240 monthly
- Amenities included: Barbecue, Gym, Pool, Recreation Room, Spa/Hot Tub, Tennis Court(s), Trail(s)
- Services included: Common Areas, Management, Pool
- Association name: Trilogy Homeowners Association
- Association phone: 707-374-4843
Price history
| Date | Event | Price |
|---|---|---|
| 8/7/2023 | Sold | $445,000-3.1%$304/sqft |
Source: | ||
| 7/10/2023 | Pending sale | $459,000$314/sqft |
Source: | ||
| 7/2/2023 | Contingent | $459,000$314/sqft |
Source: | ||
| 3/4/2023 | Listed for sale | $459,000+25.2%$314/sqft |
Source: | ||
| 12/7/2015 | Sold | $366,500$251/sqft |
Source: Public Record Report a problem | ||
Public tax history
| Year | Property taxes | Tax assessment |
|---|---|---|
| 2025 | $4,302 -25.6% | $296,849 -30.1% |
| 2024 | $5,781 +1.8% | $424,884 +2% |
| 2023 | $5,678 +1.6% | $416,554 +2% |
Find assessor info on the county website
Neighborhood: 94571
Nearby schools
GreatSchools rating
- 2/10D. H. White Elementary SchoolGrades: K-6Distance: 1.3 mi
- 2/10Riverview Middle SchoolGrades: 7-8Distance: 2 mi
- 3/10Rio Vista High SchoolGrades: 9-12Distance: 1.8 mi
Get a cash offer in 3 minutes
Find out how much your home could sell for in as little as 3 minutes with a no-obligation cash offer.
Estimated market value$433,900
Get a cash offer in 3 minutes
Find out how much your home could sell for in as little as 3 minutes with a no-obligation cash offer.
Estimated market value
$433,900
