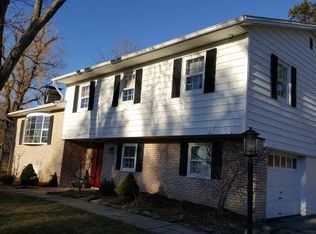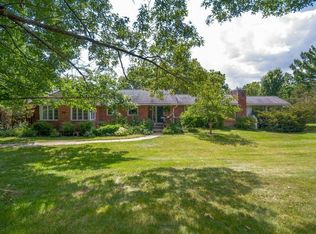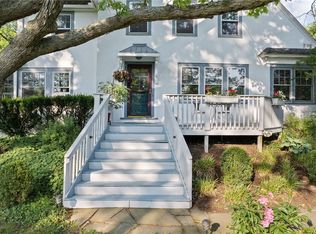Closed
$700,000
640 Highland Rd, Ithaca, NY 14850
5beds
3,605sqft
Single Family Residence
Built in 1958
0.75 Acres Lot
$726,900 Zestimate®
$194/sqft
$3,345 Estimated rent
Home value
$726,900
$654,000 - $807,000
$3,345/mo
Zestimate® history
Loading...
Owner options
Explore your selling options
What's special
Welcome to 640 Highland Road, a rare opportunity to own a spacious and architecturally distinctive home in one of Ithaca’s most desirable neighborhoods. Nestled on a picturesque ¾-acre lot in the heart of Cayuga Heights, this expansive midcentury ranch blends timeless design with thoughtful updates, including a substantial early-2000s addition that nearly doubled its original footprint. Inside, you’ll find an inviting slate-tiled foyer leading to a warm and welcoming living room featuring a brick accent wall and a wood-burning fireplace. Hardwood floors flow throughout, complementing generous living spaces that include a formal dining room, a charming breakfast area, and a well-appointed kitchen with ample cabinetry and workspace. The centerpiece of the home is the stunning Great Room—boasting soaring wood cathedral ceilings and a dramatic two-sided gas fireplace with a floor-to-ceiling stone hearth—perfect for entertaining or quiet evenings at home. The home offers 5 bedrooms and 3.5 bathrooms, thoughtfully arranged between two separate wings, providing privacy and flexibility. The primary suite includes a spacious en-suite bathroom and serene backyard views. A dedicated office, sliding glass doors leading to a fabulous outdoor flagstone patio, and an attached two-car garage add versatility and thoughtful design to the home. The walkout lower level expands your living options with a large recreation room and multiple storage areas, ideal for hobbies, a gym, or future customization. Located minutes from Cornell University, scenic nature trails, and downtown Ithaca’s vibrant shops and dining, this home offers a unique blend of tranquility, space, and accessibility in a sought-after setting. Buy with confidence, ask your agent for the pre-listing home inspection.
Zillow last checked: 8 hours ago
Listing updated: August 14, 2025 at 11:41am
Listed by:
Grace Petrisin 607-592-9335,
Warren Real Estate of Ithaca Inc. (Downtown)
Bought with:
Havana Jorrin, 40JO1164500
Warren Real Estate of Ithaca Inc.
Source: NYSAMLSs,MLS#: R1605795 Originating MLS: Ithaca Board of Realtors
Originating MLS: Ithaca Board of Realtors
Facts & features
Interior
Bedrooms & bathrooms
- Bedrooms: 5
- Bathrooms: 4
- Full bathrooms: 3
- 1/2 bathrooms: 1
- Main level bathrooms: 4
- Main level bedrooms: 5
Bedroom 1
- Level: First
- Dimensions: 14.00 x 11.00
Bedroom 1
- Level: First
- Dimensions: 14.00 x 11.00
Bedroom 2
- Level: First
- Dimensions: 14.00 x 11.00
Bedroom 2
- Level: First
- Dimensions: 14.00 x 11.00
Bedroom 3
- Level: First
- Dimensions: 12.00 x 13.00
Bedroom 3
- Level: First
- Dimensions: 12.00 x 13.00
Bedroom 4
- Level: First
- Dimensions: 10.00 x 14.00
Bedroom 4
- Level: First
- Dimensions: 10.00 x 14.00
Bedroom 5
- Level: First
- Dimensions: 16.00 x 12.00
Bedroom 5
- Level: First
- Dimensions: 16.00 x 12.00
Basement
- Level: Basement
- Dimensions: 11.00 x 8.00
Basement
- Level: Basement
- Dimensions: 11.00 x 8.00
Dining room
- Level: First
- Dimensions: 12.00 x 12.00
Dining room
- Level: First
- Dimensions: 12.00 x 12.00
Foyer
- Level: First
- Dimensions: 9.00 x 7.00
Foyer
- Level: First
- Dimensions: 9.00 x 7.00
Great room
- Level: First
- Dimensions: 29.00 x 37.00
Great room
- Level: Basement
- Dimensions: 28.00 x 29.00
Great room
- Level: Basement
- Dimensions: 28.00 x 29.00
Great room
- Level: First
- Dimensions: 29.00 x 37.00
Kitchen
- Level: First
- Dimensions: 12.00 x 24.00
Kitchen
- Level: First
- Dimensions: 12.00 x 24.00
Laundry
- Level: First
- Dimensions: 11.00 x 5.00
Laundry
- Level: First
- Dimensions: 11.00 x 5.00
Living room
- Level: First
- Dimensions: 23.00 x 18.00
Living room
- Level: First
- Dimensions: 23.00 x 18.00
Other
- Level: First
- Dimensions: 12.00 x 11.00
Other
- Level: First
- Dimensions: 19.00 x 23.00
Other
- Level: First
- Dimensions: 12.00 x 9.00
Other
- Level: Basement
- Dimensions: 11.00 x 14.00
Other
- Level: First
- Dimensions: 12.00 x 11.00
Other
- Level: First
- Dimensions: 19.00 x 23.00
Other
- Level: Basement
- Dimensions: 11.00 x 14.00
Other
- Level: First
- Dimensions: 12.00 x 9.00
Storage room
- Level: Basement
- Dimensions: 7.00 x 3.00
Storage room
- Level: Basement
- Dimensions: 11.00 x 8.00
Storage room
- Level: Basement
- Dimensions: 7.00 x 3.00
Storage room
- Level: Basement
- Dimensions: 11.00 x 8.00
Heating
- Gas, Zoned, Forced Air, Radiant Floor
Cooling
- Zoned, Central Air
Appliances
- Included: Dryer, Exhaust Fan, Electric Oven, Electric Range, Gas Cooktop, Gas Water Heater, Microwave, Range Hood, Washer
- Laundry: Main Level
Features
- Cedar Closet(s), Ceiling Fan(s), Cathedral Ceiling(s), Eat-in Kitchen, Great Room, Home Office, Kitchen Island, Sliding Glass Door(s), Storage, Natural Woodwork, Bedroom on Main Level, Main Level Primary, Primary Suite, Programmable Thermostat
- Flooring: Hardwood, Other, See Remarks, Tile, Varies, Vinyl
- Doors: Sliding Doors
- Basement: Crawl Space,Full,Walk-Out Access
- Number of fireplaces: 2
Interior area
- Total structure area: 3,605
- Total interior livable area: 3,605 sqft
Property
Parking
- Total spaces: 2
- Parking features: Attached, Garage, Garage Door Opener
- Attached garage spaces: 2
Features
- Levels: Two
- Stories: 2
- Patio & porch: Patio
- Exterior features: Concrete Driveway, Patio
Lot
- Size: 0.75 Acres
- Dimensions: 220 x 150
- Features: Rectangular, Rectangular Lot, Residential Lot
Details
- Parcel number: 50300100700000040060000000
- Special conditions: Estate,Standard
Construction
Type & style
- Home type: SingleFamily
- Architectural style: Ranch
- Property subtype: Single Family Residence
Materials
- Brick, Copper Plumbing, PEX Plumbing
- Foundation: Block, Poured
- Roof: Asphalt
Condition
- Resale
- Year built: 1958
Utilities & green energy
- Sewer: Connected
- Water: Connected, Public
- Utilities for property: Cable Available, High Speed Internet Available, Sewer Connected, Water Connected
Community & neighborhood
Location
- Region: Ithaca
Other
Other facts
- Listing terms: Cash
Price history
| Date | Event | Price |
|---|---|---|
| 8/8/2025 | Sold | $700,000-9.7%$194/sqft |
Source: | ||
| 5/19/2025 | Contingent | $775,000$215/sqft |
Source: | ||
| 5/12/2025 | Listed for sale | $775,000$215/sqft |
Source: | ||
Public tax history
| Year | Property taxes | Tax assessment |
|---|---|---|
| 2024 | -- | $650,000 +31.3% |
| 2023 | -- | $495,000 +10% |
| 2022 | -- | $450,000 |
Find assessor info on the county website
Neighborhood: Cayuga Heights
Nearby schools
GreatSchools rating
- 6/10Cayuga Heights ElementaryGrades: K-5Distance: 0.3 mi
- 6/10Boynton Middle SchoolGrades: 6-8Distance: 0.7 mi
- 9/10Ithaca Senior High SchoolGrades: 9-12Distance: 1 mi
Schools provided by the listing agent
- Elementary: Cayuga Heights Elementary
- District: Ithaca
Source: NYSAMLSs. This data may not be complete. We recommend contacting the local school district to confirm school assignments for this home.


