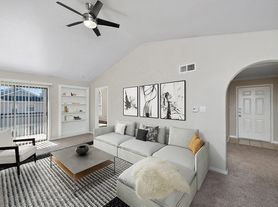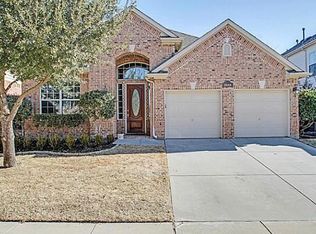Discover Elevated Living at Normandy Village
Welcome to Normandy Village, a gated sanctuary in Lewisville, TX, where comfort, convenience, and craftsmanship converge. Ideally located near I-35, the George Bush Turnpike, Lake Lewisville, and premier shopping and dining, this community offers seamless access to everything you love.
Step inside the Megatel Baine plan, a beautifully designed 2-story home offering 1,903 square feet of modern living. With 3 spacious bedrooms, 2.5 baths, a flexible bonus space, and a 2-car garage, this layout is perfect for both relaxed living and vibrant entertaining. The open-concept design flows effortlessly, filled with natural light and thoughtful finishes.
But the true showstopper? The backyard retreat. Step out onto a serene patio oasis surrounded by a lush, tranquil garden enhanced with landscape lighting that glows softly into the evening. Whether you're hosting dinner under the stars or lounging with a book on a sunny afternoon, there's ample space for outdoor dining and loungers. At the heart of it all sits a sleek stainless steel fire pit, adding warmth and style to your outdoor gatherings.
The primary suite offers a peaceful escape with a walk-in closet and spa-inspired ensuite bath, while the home's location within Lewisville ISD ensures access to top-rated schools.
Kitchen comes complete with luxury appliances and soft close cabinets.
This is more than a homeit's a lifestyle. One that blends elegance, functionality, and a touch of magic.
House for rent
$3,100/mo
640 Hutchinson Ln, Lewisville, TX 75077
3beds
1,882sqft
Price may not include required fees and charges.
Single family residence
Available now
Cats, small dogs OK
None
In unit laundry
-- Parking
-- Heating
What's special
Modern livingLush tranquil gardenBackyard retreatLuxury appliancesOutdoor diningFlexible bonus spaceSpacious bedrooms
- 19 days
- on Zillow |
- -- |
- -- |
Travel times
Looking to buy when your lease ends?
Consider a first-time homebuyer savings account designed to grow your down payment with up to a 6% match & 3.83% APY.
Facts & features
Interior
Bedrooms & bathrooms
- Bedrooms: 3
- Bathrooms: 2
- Full bathrooms: 2
Cooling
- Contact manager
Appliances
- Included: Dishwasher, Dryer, Microwave, Oven, Washer
- Laundry: In Unit
Features
- Walk In Closet
Interior area
- Total interior livable area: 1,882 sqft
Property
Parking
- Details: Contact manager
Features
- Exterior features: Dog door, Walk In Closet
Details
- Parcel number: R746491
Construction
Type & style
- Home type: SingleFamily
- Property subtype: Single Family Residence
Community & HOA
Location
- Region: Lewisville
Financial & listing details
- Lease term: Contact For Details
Price history
| Date | Event | Price |
|---|---|---|
| 9/15/2025 | Listed for rent | $3,100$2/sqft |
Source: Zillow Rentals | ||

