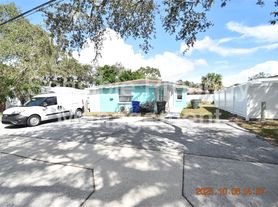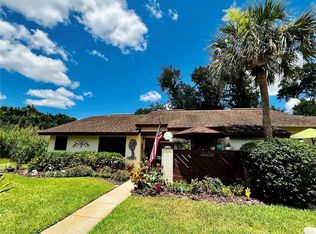Get your golf cart ready! Everything Downtown Dunedin has to offer is located just outside your front door. This charming 2 bedroom 2 bath home is situated on a cul-de-sac, less than half a mile from Downtown Dunedin. Inside this classic Dunedin charmer, you will find an inviting floor plan, terrazzo & luxury vinyl flooring, tons of natural light, 2 spacious bedrooms both with walk in closets, 2 full bathrooms, and a Florida room. You'll love the new eat in kitchen with quartz countertops, porcelain backsplash, undermount sink, soft close cabinets and state-of-the-art stainless steel appliances. The kitchen overlooks the open-concept living and dining room featuring recessed lighting, and plenty of windows letting in that fabulous Florida sunshine. New windows throughout will keep you cool especially in the Florida heat. The Florida Room provides a peaceful retreat to enjoy your morning coffee while overlooking the fenced-in yard. Additional features include, new roof, new floors, new bathrooms, new AC, & new exterior & interior paint. The backyard consists of a large wooden deck covered by a sunshade, and a large shed. There is a path that runs behind the house and the large rolling vinyl gate allows you to park your boat, golf cart, or classical car in the fenced backyard. Lawn care & pest control is included in rent. Don't miss out on your chance to rent a piece of the Dunedin Dream. Grab your bike or golf cart and start enjoying the one of a kind Downtown Dunedin lifestyle just beyond the walls of your new home!
House for rent
$3,000/mo
640 Magnolia St, Dunedin, FL 34698
2beds
1,118sqft
Price may not include required fees and charges.
Singlefamily
Available now
Dogs OK
Central air
In garage laundry
1 Attached garage space parking
Central
What's special
Fenced-in yardFlorida roomInviting floor planTons of natural lightPorcelain backsplashRecessed lightingState-of-the-art stainless steel appliances
- 75 days |
- -- |
- -- |
Travel times
Renting now? Get $1,000 closer to owning
Unlock a $400 renter bonus, plus up to a $600 savings match when you open a Foyer+ account.
Offers by Foyer; terms for both apply. Details on landing page.
Facts & features
Interior
Bedrooms & bathrooms
- Bedrooms: 2
- Bathrooms: 2
- Full bathrooms: 2
Heating
- Central
Cooling
- Central Air
Appliances
- Included: Dishwasher, Disposal, Dryer, Range, Refrigerator, Washer
- Laundry: In Garage, In Unit
Features
- Eat-in Kitchen, Individual Climate Control, Open Floorplan, Primary Bedroom Main Floor, Stone Counters, Thermostat, Walk-In Closet(s)
Interior area
- Total interior livable area: 1,118 sqft
Property
Parking
- Total spaces: 1
- Parking features: Attached, Covered
- Has attached garage: Yes
- Details: Contact manager
Features
- Stories: 1
- Exterior features: Blinds, City Lot, Covered, Cul-De-Sac, Deck, Eat-in Kitchen, Electric Water Heater, Enclosed, Floor Covering: Terrazzo, Flooring: Terrazzo, Garage Door Opener, Garage Faces Rear, Garage Faces Side, Grounds Care included in rent, Heating system: Central, In Garage, Kevin 727-692-8264, Lawn Care included in rent, Lighting, Lot Features: Cul-De-Sac, City Lot, Near Marina, Near Public Transit, Oversized Lot, Near Marina, Near Public Transit, Open Floorplan, Oversized Lot, Patio, Pest Control included in rent, Porch, Primary Bedroom Main Floor, Screened, Sliding Doors, Stone Counters, Thermostat, Walk-In Closet(s)
Details
- Parcel number: 342815722520000080
Construction
Type & style
- Home type: SingleFamily
- Property subtype: SingleFamily
Condition
- Year built: 1967
Community & HOA
Location
- Region: Dunedin
Financial & listing details
- Lease term: Contact For Details
Price history
| Date | Event | Price |
|---|---|---|
| 7/23/2025 | Listed for rent | $3,000+7.1%$3/sqft |
Source: Stellar MLS #TB8410345 | ||
| 3/8/2025 | Listing removed | $2,800$3/sqft |
Source: Stellar MLS #TB8356992 | ||
| 3/3/2025 | Listed for rent | $2,800+7.7%$3/sqft |
Source: Stellar MLS #TB8356992 | ||
| 4/14/2024 | Listing removed | -- |
Source: Zillow Rentals | ||
| 4/4/2024 | Listed for rent | $2,600$2/sqft |
Source: Zillow Rentals | ||

