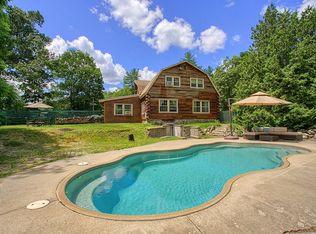Closed
Listed by:
Jennifer Mason,
HomeSmart Success Realty LLC Cell:978-995-4885
Bought with: HomeSmart Success Realty LLC
$539,900
640 Mammoth Road, Pelham, NH 03076-2167
3beds
1,388sqft
Single Family Residence
Built in 1850
2 Acres Lot
$542,300 Zestimate®
$389/sqft
$3,018 Estimated rent
Home value
$542,300
$499,000 - $586,000
$3,018/mo
Zestimate® history
Loading...
Owner options
Explore your selling options
What's special
Nestled on a picturesque 2-acre lot, this charming 7-room, 3-bedroom home blends antique character with modern updates complete with a multi-purpose garage/barn that's perfectly outfitted for horse enthusiasts or hobbyists alike. Step into the inviting mudroom/office featuring a vaulted ceiling, recessed lights, exposed beams and access to the front yard. The sun-filled interior showcases built-ins in the dining room, hardwood floors, and a cozy, vintage feel. Enjoy hot water forced air heating, a new tankless water heater/boiler, and a walkout basement wired for a generator. Perfect for hobbyists or equestrians, the property includes a barn with electricity, water, storage for sawdust, hay loft, and horse stables with easy in/out access. Outside, relax on the composite deck overlooking scenic land with space for a garden, greenhouse, or ADU. A small garage under the property, 6+ parking spaces, and trailer access add convenience. Mature landscape with apple trees and tons of lilac bushes. Systems include a 2024 tankless boiler/water heater, 2023 roof, 2022 oil tank, well water, and a 1500-gallon septic system pumped annually. Just 10–15 mins to Rt 93, and 10 minutes to Nashua and Salem. Property being sold as-is. Don’t miss out on this gem in sought-after Pelham on an amazing piece of land! **Showings Begin at 1st Open House Thursday 7/31 4-6pm, 8/2 Sat & 8/3 Sun 11-1am. Offers due Monday 8/4 12pm.**
Zillow last checked: 8 hours ago
Listing updated: August 18, 2025 at 10:50am
Listed by:
Jennifer Mason,
HomeSmart Success Realty LLC Cell:978-995-4885
Bought with:
Catherine M Ratcliffe
HomeSmart Success Realty LLC
Source: PrimeMLS,MLS#: 5053668
Facts & features
Interior
Bedrooms & bathrooms
- Bedrooms: 3
- Bathrooms: 1
- Full bathrooms: 1
Heating
- Oil
Cooling
- None
Appliances
- Included: Dishwasher, Dryer, Electric Range, Refrigerator, Washer
- Laundry: In Basement
Features
- Cathedral Ceiling(s), Ceiling Fan(s), Dining Area
- Flooring: Hardwood, Laminate
- Windows: Screens
- Basement: Concrete,Concrete Floor,Interior Stairs,Storage Space,Unfinished,Walkout,Interior Access,Exterior Entry,Basement Stairs,Walk-Out Access
Interior area
- Total structure area: 2,438
- Total interior livable area: 1,388 sqft
- Finished area above ground: 1,388
- Finished area below ground: 0
Property
Parking
- Total spaces: 6
- Parking features: Paved, Driveway, Garage, On Site, Parking Spaces 6+, RV Access/Parking, Barn, Detached
- Garage spaces: 3
- Has uncovered spaces: Yes
Features
- Levels: Two
- Stories: 2
- Exterior features: Deck, Storage
Lot
- Size: 2 Acres
- Features: Horse/Animal Farm
Details
- Additional structures: Barn(s), Stable(s)
- Parcel number: PLHMM213B106
- Zoning description: R
Construction
Type & style
- Home type: SingleFamily
- Architectural style: Cape
- Property subtype: Single Family Residence
Materials
- Vinyl Siding, Wood Exterior
- Foundation: Concrete, Fieldstone
- Roof: Asphalt Shingle
Condition
- New construction: No
- Year built: 1850
Utilities & green energy
- Electric: 100 Amp Service
- Sewer: Septic Tank
- Utilities for property: Cable
Community & neighborhood
Location
- Region: Pelham
Price history
| Date | Event | Price |
|---|---|---|
| 8/18/2025 | Sold | $539,900$389/sqft |
Source: | ||
| 8/5/2025 | Contingent | $539,900$389/sqft |
Source: | ||
| 7/28/2025 | Listed for sale | $539,900$389/sqft |
Source: | ||
Public tax history
| Year | Property taxes | Tax assessment |
|---|---|---|
| 2024 | $6,824 +0.8% | $372,100 |
| 2023 | $6,768 +4.4% | $372,100 |
| 2022 | $6,482 +9.1% | $372,100 |
Find assessor info on the county website
Neighborhood: 03076
Nearby schools
GreatSchools rating
- 6/10Pelham Elementary SchoolGrades: PK-5Distance: 1.2 mi
- 2/10Pelham Memorial SchoolGrades: 6-8Distance: 1.3 mi
- 7/10Pelham High SchoolGrades: 9-12Distance: 1.3 mi
Schools provided by the listing agent
- Elementary: Pelham Elementary School
- Middle: Pelham Memorial School
- High: Pelham High School
- District: Pelham
Source: PrimeMLS. This data may not be complete. We recommend contacting the local school district to confirm school assignments for this home.
Get a cash offer in 3 minutes
Find out how much your home could sell for in as little as 3 minutes with a no-obligation cash offer.
Estimated market value$542,300
Get a cash offer in 3 minutes
Find out how much your home could sell for in as little as 3 minutes with a no-obligation cash offer.
Estimated market value
$542,300
