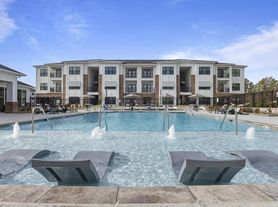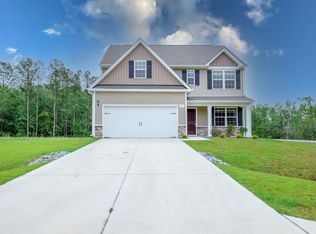Now available and move in ready. This meticulously designed residence is complete with four bedrooms, two-and-a-half bathrooms, a dining area, and a family room. The covered entry exudes curb appeal, setting the tone for the beauty that lies within. As you explore, you'll discover the heart of the home - includes LVP flooring and a kitchen that is both functional and stylish. The kitchen boasts sprawling granite countertops, a full suite of Whirlpool kitchen appliances, ample storage space, and a convenient center island. Whether you're a culinary enthusiast or enjoy casual meals, this kitchen is sure to impress. As you ascend to the second floor, you'll discover a spacious open area at the top of the stairs, complete with a convenient laundry room. This thoughtful design adds practicality to your daily routine. Once upstairs venture to the master suite, where luxury awaits. The large bedroom provides a retreat-like atmosphere, complemented by an impressive walk-in closet. The master bathroom is equally lavish, featuring a fantastic shower and a large vanity - the perfect space to unwind after a long day. The other two bedrooms at the opposite side of the home are thoughtfully designed, each featuring large windows that fill the rooms with natural light. Nicely sized closets ensure ample storage for all your belongings. But the delights don't end indoors. Step outside to the back yard, where there's plenty of space for the kids and pets to play. Conveniently located close to the new Hampstead bypass, this home is not just a residence - it's a lifestyle. Don't miss the chance to make this your own. Call now and experience the epitome of comfort and convenience!
House for rent
$2,900/mo
640 Poppleton Dr, Hampstead, NC 28443
4beds
2,392sqft
Price may not include required fees and charges.
Singlefamily
Available now
Dogs OK
Zoned
In unit laundry
2 Parking spaces parking
Electric, heat pump, zoned
What's special
Covered entryMaster suiteConvenient center islandLvp flooringLarge windowsConvenient laundry roomImpressive walk-in closet
- 81 days |
- -- |
- -- |
Travel times
Looking to buy when your lease ends?
Consider a first-time homebuyer savings account designed to grow your down payment with up to a 6% match & a competitive APY.
Facts & features
Interior
Bedrooms & bathrooms
- Bedrooms: 4
- Bathrooms: 3
- Full bathrooms: 2
- 1/2 bathrooms: 1
Rooms
- Room types: Dining Room, Family Room
Heating
- Electric, Heat Pump, Zoned
Cooling
- Zoned
Appliances
- Included: Dishwasher, Dryer, Microwave, Oven, Refrigerator, Washer
- Laundry: In Unit, Laundry Closet
Features
- Blinds/Shades, Kitchen Island, Pantry, Walk In Closet, Walk-In Closet(s)
- Flooring: Carpet
Interior area
- Total interior livable area: 2,392 sqft
Property
Parking
- Total spaces: 2
- Parking features: Covered
- Details: Contact manager
Features
- Stories: 2
- Exterior features: Contact manager
Details
- Parcel number: 32730045530000
Construction
Type & style
- Home type: SingleFamily
- Property subtype: SingleFamily
Condition
- Year built: 2022
Community & HOA
Location
- Region: Hampstead
Financial & listing details
- Lease term: 12 Months
Price history
| Date | Event | Price |
|---|---|---|
| 11/12/2025 | Price change | $2,900-1.7%$1/sqft |
Source: Hive MLS #100528230 | ||
| 10/27/2025 | Price change | $2,950-1.7%$1/sqft |
Source: Hive MLS #100528230 | ||
| 8/30/2025 | Listed for rent | $3,000+1.7%$1/sqft |
Source: Hive MLS #100528230 | ||
| 4/27/2025 | Listing removed | $2,950$1/sqft |
Source: Hive MLS #100489317 | ||
| 2/17/2025 | Listed for rent | $2,950$1/sqft |
Source: Hive MLS #100489317 | ||

