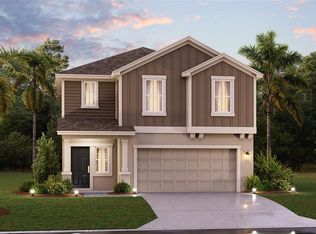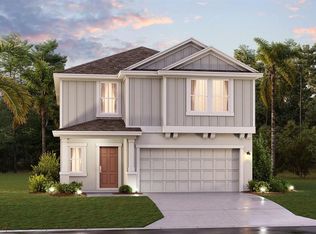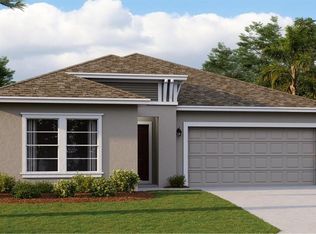Sold for $253,000 on 07/07/25
$253,000
640 Reggie Rd, Winter Haven, FL 33884
3beds
1,432sqft
Single Family Residence
Built in 2024
4,791 Square Feet Lot
$247,900 Zestimate®
$177/sqft
$1,803 Estimated rent
Home value
$247,900
$226,000 - $273,000
$1,803/mo
Zestimate® history
Loading...
Owner options
Explore your selling options
What's special
Why wait to build when you can move right in? Step into unparalleled comfort and elegance with this stunning 3-bedroom, 2-bathroom home in Peace Creek Reserve. Designed for both relaxation and entertaining, the open-concept layout features a stylish kitchen with a center island overlooking the dining and spacious family room. The owner’s suite is a true retreat, boasting a generously sized bedroom, a spa-like bathroom with dual sinks, and a large walk-in closet. Modern conveniences abound, with features like new appliances, solid surface countertops, and oversized tile flooring in wet areas. Nestled in the master-planned community of Peace Creek Reserve, you'll enjoy the natural beauty of a serene creek, access to Winter Haven’s famous Chain of Lakes, and convenient proximity to shops, restaurants, and bike paths. Don’t wait—this home won’t last long! Schedule your private tour today and discover the lifestyle upgrade you’ve been waiting for.
Zillow last checked: 8 hours ago
Listing updated: July 09, 2025 at 04:20pm
Listing Provided by:
Sandra Edmond 407-990-4300,
EMPIRE CROWN REALTY 407-990-4300
Bought with:
Bill Hardy, 3401836
BHHS FLORIDA PROPERTIES GROUP
Source: Stellar MLS,MLS#: O6269013 Originating MLS: Orlando Regional
Originating MLS: Orlando Regional

Facts & features
Interior
Bedrooms & bathrooms
- Bedrooms: 3
- Bathrooms: 2
- Full bathrooms: 2
Primary bedroom
- Features: Dual Sinks, En Suite Bathroom, Shower No Tub, Water Closet/Priv Toilet, Walk-In Closet(s)
- Level: First
- Area: 192 Square Feet
- Dimensions: 16x12
Bedroom 2
- Features: Built-in Closet
- Level: First
- Area: 110 Square Feet
- Dimensions: 10x11
Bedroom 3
- Features: Built-in Closet
- Level: First
- Area: 110 Square Feet
- Dimensions: 11x10
Great room
- Level: First
- Area: 144 Square Feet
- Dimensions: 12x12
Kitchen
- Features: Pantry
- Level: First
- Area: 160 Square Feet
- Dimensions: 10x16
Heating
- Central, Electric
Cooling
- Central Air
Appliances
- Included: Dishwasher, Microwave, Range, Refrigerator
- Laundry: Inside, Laundry Room
Features
- Kitchen/Family Room Combo, Living Room/Dining Room Combo, Open Floorplan, Primary Bedroom Main Floor, Solid Surface Counters, Solid Wood Cabinets, Split Bedroom, Thermostat, Walk-In Closet(s)
- Flooring: Carpet, Ceramic Tile
- Doors: Sliding Doors
- Windows: Blinds, Window Treatments
- Has fireplace: No
Interior area
- Total structure area: 1,851
- Total interior livable area: 1,432 sqft
Property
Parking
- Total spaces: 2
- Parking features: Driveway, Garage Door Opener
- Attached garage spaces: 2
- Has uncovered spaces: Yes
- Details: Garage Dimensions: 19x20
Features
- Levels: One
- Stories: 1
- Patio & porch: Patio, Porch
- Exterior features: Irrigation System
Lot
- Size: 4,791 sqft
Details
- Parcel number: 262936692300001660
- Special conditions: None
Construction
Type & style
- Home type: SingleFamily
- Property subtype: Single Family Residence
Materials
- Block, Stucco
- Foundation: Slab
- Roof: Shingle
Condition
- Completed
- New construction: No
- Year built: 2024
Details
- Builder model: Annapolis
- Builder name: Lennar Homes
Utilities & green energy
- Sewer: Public Sewer
- Water: Public
- Utilities for property: Cable Available, Cable Connected, Electricity Available, Electricity Connected, Fiber Optics, Public, Street Lights, Underground Utilities
Community & neighborhood
Security
- Security features: Smoke Detector(s)
Community
- Community features: Community Mailbox, Deed Restrictions, Playground, Pool, Sidewalks
Location
- Region: Winter Haven
- Subdivision: PEACE CREEK RESERVE
HOA & financial
HOA
- Has HOA: Yes
- HOA fee: $15 monthly
- Amenities included: Park, Playground, Pool
- Services included: Reserve Fund, Private Road
- Association name: Peace Creek Reserve HOA c/o Access Management
- Association phone: 407-480-4200
Other fees
- Pet fee: $0 monthly
Other financial information
- Total actual rent: 0
Other
Other facts
- Listing terms: Cash,Conventional,FHA,USDA Loan,VA Loan
- Ownership: Fee Simple
- Road surface type: Paved, Asphalt
Price history
| Date | Event | Price |
|---|---|---|
| 7/7/2025 | Sold | $253,000$177/sqft |
Source: | ||
| 6/6/2025 | Pending sale | $253,000$177/sqft |
Source: | ||
| 3/28/2025 | Price change | $253,000-2.7%$177/sqft |
Source: | ||
| 2/25/2025 | Price change | $259,900-1.9%$181/sqft |
Source: | ||
| 1/31/2025 | Listed for sale | $264,900$185/sqft |
Source: | ||
Public tax history
| Year | Property taxes | Tax assessment |
|---|---|---|
| 2024 | $861 +290.7% | $46,000 +294.4% |
| 2023 | $220 | $11,664 |
Find assessor info on the county website
Neighborhood: 33884
Nearby schools
GreatSchools rating
- 5/10Chain Of Lakes Elementary SchoolGrades: PK-5Distance: 2.3 mi
- 1/10Mclaughlin Middle School And Fine Arts AcademyGrades: 6-10Distance: 5.6 mi
- 3/10Bartow Senior High SchoolGrades: 9-12Distance: 11.1 mi
Schools provided by the listing agent
- Elementary: South Pointe Elementary
- Middle: Mclaughlin Middle
- High: Bartow High
Source: Stellar MLS. This data may not be complete. We recommend contacting the local school district to confirm school assignments for this home.
Get a cash offer in 3 minutes
Find out how much your home could sell for in as little as 3 minutes with a no-obligation cash offer.
Estimated market value
$247,900
Get a cash offer in 3 minutes
Find out how much your home could sell for in as little as 3 minutes with a no-obligation cash offer.
Estimated market value
$247,900


