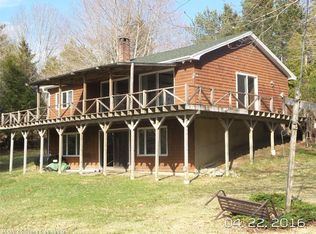Closed
$735,000
640 River Road, Saint George, ME 04860
3beds
2,154sqft
Single Family Residence
Built in 2000
3.09 Acres Lot
$753,000 Zestimate®
$341/sqft
$3,178 Estimated rent
Home value
$753,000
Estimated sales range
Not available
$3,178/mo
Zestimate® history
Loading...
Owner options
Explore your selling options
What's special
Greeted by an apple tree, as you turn onto the driveway winding you to the main home, you think quiet and calm. This three-bedroom home allows for one-floor living, but the area above the attached one-car garage and the basement offer opportunities to develop for added comfort and/or hobbies. The open central living area is spacious and connects to a sunroom, which provides views of the Saint George River from the living room. With easy access to the back deck, you can sit there and relax, taking in the river or walk to the water's edge and kayak a bit. They are both within your grasp. Besides the ensuite primary bathroom, there is a small area that was created for guests or for aging parents to have their own privacy. There is an attached one-car garage to the main house, but there is also a detached two-car garage with space above it for added use. Easy to care for and about a 12-minute drive to downtown Rockland.
Zillow last checked: 8 hours ago
Listing updated: April 14, 2025 at 03:25pm
Listed by:
Camden Real Estate Company info@camdenre.com
Bought with:
RE/MAX Riverside
Source: Maine Listings,MLS#: 1599027
Facts & features
Interior
Bedrooms & bathrooms
- Bedrooms: 3
- Bathrooms: 3
- Full bathrooms: 3
Primary bedroom
- Features: Closet, Double Vanity, Full Bath, Jetted Tub
- Level: First
Bedroom 2
- Level: First
Bedroom 3
- Level: First
Bonus room
- Level: Second
Kitchen
- Features: Eat-in Kitchen, Kitchen Island
- Level: First
Living room
- Features: Heat Stove, Informal
- Level: First
Other
- Level: Basement
Sunroom
- Features: Three-Season
- Level: First
Heating
- Baseboard, Hot Water
Cooling
- None
Appliances
- Included: Dishwasher, Dryer, Gas Range, Refrigerator, Washer
Features
- 1st Floor Bedroom, 1st Floor Primary Bedroom w/Bath, One-Floor Living, Primary Bedroom w/Bath
- Flooring: Carpet, Wood
- Basement: Interior Entry,Full,Unfinished
- Has fireplace: No
Interior area
- Total structure area: 2,154
- Total interior livable area: 2,154 sqft
- Finished area above ground: 2,154
- Finished area below ground: 0
Property
Parking
- Total spaces: 3
- Parking features: Gravel, 1 - 4 Spaces, Detached
- Attached garage spaces: 3
Features
- Patio & porch: Deck
- Body of water: Saint George River
- Frontage length: Waterfrontage: 202,Waterfrontage Owned: 202
Lot
- Size: 3.09 Acres
- Features: Rural, Level, Rolling Slope
Details
- Parcel number: STGEM227L036
- Zoning: Shoreland
Construction
Type & style
- Home type: SingleFamily
- Architectural style: Ranch
- Property subtype: Single Family Residence
Materials
- Wood Frame, Vertical Siding
- Roof: Shingle
Condition
- Year built: 2000
Utilities & green energy
- Electric: Circuit Breakers
- Sewer: Private Sewer
- Water: Private
Community & neighborhood
Location
- Region: Saint George
Other
Other facts
- Road surface type: Paved
Price history
| Date | Event | Price |
|---|---|---|
| 4/14/2025 | Sold | $735,000-3.9%$341/sqft |
Source: | ||
| 2/20/2025 | Contingent | $765,000$355/sqft |
Source: | ||
| 1/3/2025 | Price change | $765,000-3.2%$355/sqft |
Source: | ||
| 8/24/2024 | Price change | $790,000-8.7%$367/sqft |
Source: | ||
| 8/12/2024 | Listed for sale | $865,000$402/sqft |
Source: | ||
Public tax history
| Year | Property taxes | Tax assessment |
|---|---|---|
| 2024 | $5,791 +6.7% | $488,700 |
| 2023 | $5,425 +9.9% | $488,700 |
| 2022 | $4,936 +10.3% | $488,700 +4.8% |
Find assessor info on the county website
Neighborhood: 04860
Nearby schools
GreatSchools rating
- 6/10St George SchoolGrades: PK-8Distance: 2.6 mi
Get pre-qualified for a loan
At Zillow Home Loans, we can pre-qualify you in as little as 5 minutes with no impact to your credit score.An equal housing lender. NMLS #10287.
