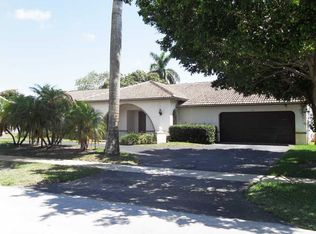Sold for $950,000 on 12/17/25
$950,000
640 SW 74th Ter, Plantation, FL 33317
5beds
3,104sqft
Single Family Residence
Built in 1973
0.3 Acres Lot
$968,300 Zestimate®
$306/sqft
$5,715 Estimated rent
Home value
$968,300
$920,000 - $1.02M
$5,715/mo
Zestimate® history
Loading...
Owner options
Explore your selling options
What's special
Updated Corner Lot 5 Bed 2.5 Bath Pool Home with an Oversized 2 Car Garage and Two Driveways in the Prestigious Gated Community of El Dorado Estates. Features a 2018 Tile Roof, Complete Impact Windows/Doors (2020), Full PVC Plumbing Throughout (2021), Newer AC (2020), Remodeled Bathroom, Plantation Shutters, New Sprinkler System with WiFi Timer, Hardwood Flooring throughout the Spacious Living Areas and an Updated Kitchen with Quartz Countertops, Stainless Steel Appliances, Center Island and Pantry. Enjoy Tropical Outdoor Living with a Recently Resurfaced and Heated Pool, New Surrounding Pavers and a Screened Patio Enclosure. El Dorado offers a Clubhouse, Playground, Community Park, Pickleball and Tennis Courts. Ideally Located near Top-Rated Schools, Plantation Walk and Major Highways.
Zillow last checked: 8 hours ago
Listing updated: December 22, 2025 at 07:55am
Listed by:
Jordan Roig 954-913-9323,
The Agency Florida LLC
Bought with:
Tammy Fierce, 3284979
EXP Realty LLC
Source: BeachesMLS ,MLS#: F10533195 Originating MLS: Beaches MLS
Originating MLS: Beaches MLS
Facts & features
Interior
Bedrooms & bathrooms
- Bedrooms: 5
- Bathrooms: 3
- Full bathrooms: 2
- 1/2 bathrooms: 1
- Main level bathrooms: 3
- Main level bedrooms: 5
Primary bedroom
- Area: 280 Square Feet
- Dimensions: 20'0''x14'0''
Bedroom 2
- Area: 154 Square Feet
- Dimensions: 14'0''x11'0''
Bedroom 3
- Area: 154 Square Feet
- Dimensions: 14'0''x11'0''
Bedroom 4
- Area: 154 Square Feet
- Dimensions: 14'0''x11'0''
Bedroom 5
- Area: 140 Square Feet
- Dimensions: 14'0''x10'0''
Dining room
- Area: 182 Square Feet
- Dimensions: 14'0''x13'0''
Family room
- Area: 285 Square Feet
- Dimensions: 19'0''x15'0''
Kitchen
- Area: 345 Square Feet
- Dimensions: 23'0''x15'0''
Living room
- Area: 300 Square Feet
- Dimensions: 20'0''x15'0''
Utility room
- Area: 143 Square Feet
- Dimensions: 13'0''x11'0''
Heating
- Central
Cooling
- Ceiling Fan(s), Central Air
Appliances
- Included: Dishwasher, Disposal, Dryer, Electric Range, Electric Water Heater, Ice Maker, Microwave, Refrigerator, Washer
Features
- First Floor Entry, Built-in Features, Kitchen Island, Entrance Foyer, Pantry, Walk-In Closet(s)
- Flooring: Tile, Wood
- Doors: High Impact Doors
- Windows: High Impact Windows, Impact Glass, Plantation Shutters, Storm Window(s)
Interior area
- Total interior livable area: 3,104 sqft
Property
Parking
- Total spaces: 2
- Parking features: Attached, Circular Driveway, Driveway, Paved, Garage Door Opener
- Attached garage spaces: 2
- Has uncovered spaces: Yes
Features
- Levels: One
- Stories: 1
- Entry location: First Floor Entry
- Patio & porch: Patio
- Exterior features: Lighting
- Pool features: In Ground, Equipment Stays, Heated, Screen Enclosure
- Fencing: Fenced
- Has view: Yes
- View description: Pool
Lot
- Size: 0.30 Acres
- Dimensions: 12866
- Features: Less Than 1/4 Acre Lot
Details
- Additional structures: Extra Building/Shed
- Parcel number: 504110140360
- Zoning: resident
- Special conditions: As Is
Construction
Type & style
- Home type: SingleFamily
- Property subtype: Single Family Residence
Materials
- Cbs Construction
- Roof: Curved/S-Tile Roof
Condition
- Updated/Remodeled
- Year built: 1973
Utilities & green energy
- Sewer: Public Sewer
- Water: Public
- Utilities for property: Cable Available
Community & neighborhood
Security
- Security features: Gated with Guard
Community
- Community features: Gated, Clubhouse, Tennis Court(s), Sidewalks
Location
- Region: Plantation
- Subdivision: El Dorado Estates
HOA & financial
HOA
- Has HOA: Yes
- HOA fee: $123 monthly
Other fees
- Pet fee: $0
Other
Other facts
- Listing terms: Cash,Conventional,VA Loan
Price history
| Date | Event | Price |
|---|---|---|
| 12/17/2025 | Sold | $950,000-4.9%$306/sqft |
Source: | ||
| 11/18/2025 | Pending sale | $999,000$322/sqft |
Source: | ||
| 10/23/2025 | Listed for sale | $999,000+73.7%$322/sqft |
Source: | ||
| 9/30/2019 | Sold | $575,000-1.7%$185/sqft |
Source: | ||
| 8/28/2019 | Pending sale | $585,000$188/sqft |
Source: Florida Property Realty #A10683306 | ||
Public tax history
| Year | Property taxes | Tax assessment |
|---|---|---|
| 2024 | $9,282 +2.1% | $494,310 +3% |
| 2023 | $9,095 +4.6% | $479,920 +3% |
| 2022 | $8,691 +3% | $465,950 +3% |
Find assessor info on the county website
Neighborhood: 33317
Nearby schools
GreatSchools rating
- 7/10Tropical Elementary SchoolGrades: PK-5Distance: 1 mi
- 6/10Seminole Middle SchoolGrades: 6-8Distance: 1.3 mi
- 5/10South Plantation High SchoolGrades: 9-12Distance: 1.7 mi
Schools provided by the listing agent
- Elementary: Tropical (Broward)
- Middle: Seminole
- High: South Plantation
Source: BeachesMLS . This data may not be complete. We recommend contacting the local school district to confirm school assignments for this home.
Get a cash offer in 3 minutes
Find out how much your home could sell for in as little as 3 minutes with a no-obligation cash offer.
Estimated market value
$968,300
Get a cash offer in 3 minutes
Find out how much your home could sell for in as little as 3 minutes with a no-obligation cash offer.
Estimated market value
$968,300
