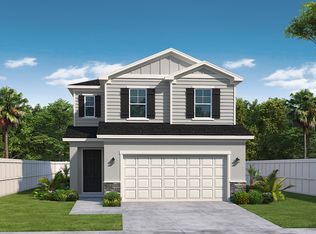Welcome to 640 Talisi Loop, a beautifully maintained 4-bedroom, 2-bathroom home located in the sought-after Summerly community in Saint Cloud! Built in 2023 by D.R. Horton, this modern single-story residence offers 1,828 sq ft of thoughtfully designed living space with an open-concept floor plan, perfect for both relaxing and entertaining. Step inside to find a spacious kitchen with a large center island, stainless steel appliances, and granite countertops, overlooking the living and dining areas. The owner's suite is privately situated with a generous walk-in closet and en-suite bath featuring dual vanities and a walk-in shower. Enjoy Florida living with a covered lanai and a fully fenced backyard ideal for play, or your future garden oasis. Additional features include a two-car garage, indoor laundry room, and energy-efficient construction. Located minutes from Lake Nona, Medical City, shopping, dining, and major highways, this home offers the perfect blend of comfort, convenience, and community amenities including a pool and playground. Don't miss the opportunity to make this move-in-ready home yours. Schedule your private tour today!
House for rent
$2,400/mo
640 Talisi Loop, Saint Cloud, FL 34771
4beds
1,846sqft
Price may not include required fees and charges.
Singlefamily
Available now
No pets
Central air
Electric dryer hookup laundry
4 Attached garage spaces parking
Central
What's special
Large center islandCovered lanaiGranite countertopsIndoor laundry roomEn-suite bathOpen-concept floor planSpacious kitchen
- 2 days
- on Zillow |
- -- |
- -- |
Travel times
Add up to $600/yr to your down payment
Consider a first-time homebuyer savings account designed to grow your down payment with up to a 6% match & 4.15% APY.
Facts & features
Interior
Bedrooms & bathrooms
- Bedrooms: 4
- Bathrooms: 2
- Full bathrooms: 2
Heating
- Central
Cooling
- Central Air
Appliances
- Included: Dishwasher, Disposal, Microwave, Range, Refrigerator
- Laundry: Electric Dryer Hookup, Hookups, Washer Hookup
Features
- Kitchen/Family Room Combo, Split Bedroom, Walk In Closet
- Flooring: Carpet, Tile
Interior area
- Total interior livable area: 1,846 sqft
Property
Parking
- Total spaces: 4
- Parking features: Attached, Covered
- Has attached garage: Yes
- Details: Contact manager
Features
- Stories: 1
- Exterior features: Aluminum Frames, Blinds, City Lot, Electric Dryer Hookup, Garbage included in rent, Grounds Care included in rent, Heating system: Central, Irrigation System, Kitchen/Family Room Combo, Landscaped, Level, Lot Features: City Lot, Landscaped, Level, Sidewalk, Management included in rent, Open Patio, Pest Control included in rent, Pets - No, Playground, Pool, Private Mailbox, Rain Gutters, Rear Porch, Sewage included in rent, Sidewalk, Sliding Doors, Split Bedroom, Sprinkler Metered, Taxes included in rent, Tbd, Walk In Closet, Washer Hookup
Details
- Parcel number: 282531503100010040
Construction
Type & style
- Home type: SingleFamily
- Property subtype: SingleFamily
Condition
- Year built: 2023
Utilities & green energy
- Utilities for property: Garbage, Sewage
Community & HOA
Community
- Features: Playground
Location
- Region: Saint Cloud
Financial & listing details
- Lease term: Contact For Details
Price history
| Date | Event | Price |
|---|---|---|
| 8/6/2025 | Listed for rent | $2,400$1/sqft |
Source: Stellar MLS #S5130439 | ||
| 8/29/2023 | Sold | $410,000$222/sqft |
Source: Public Record | ||
| 5/6/2023 | Listing removed | -- |
Source: | ||
| 4/18/2023 | Pending sale | $410,000-1.2%$222/sqft |
Source: | ||
| 4/2/2023 | Listed for sale | $414,990$225/sqft |
Source: | ||
![[object Object]](https://photos.zillowstatic.com/fp/b8eb6b777b7cc4bc00eb31db6e4822d5-p_i.jpg)
