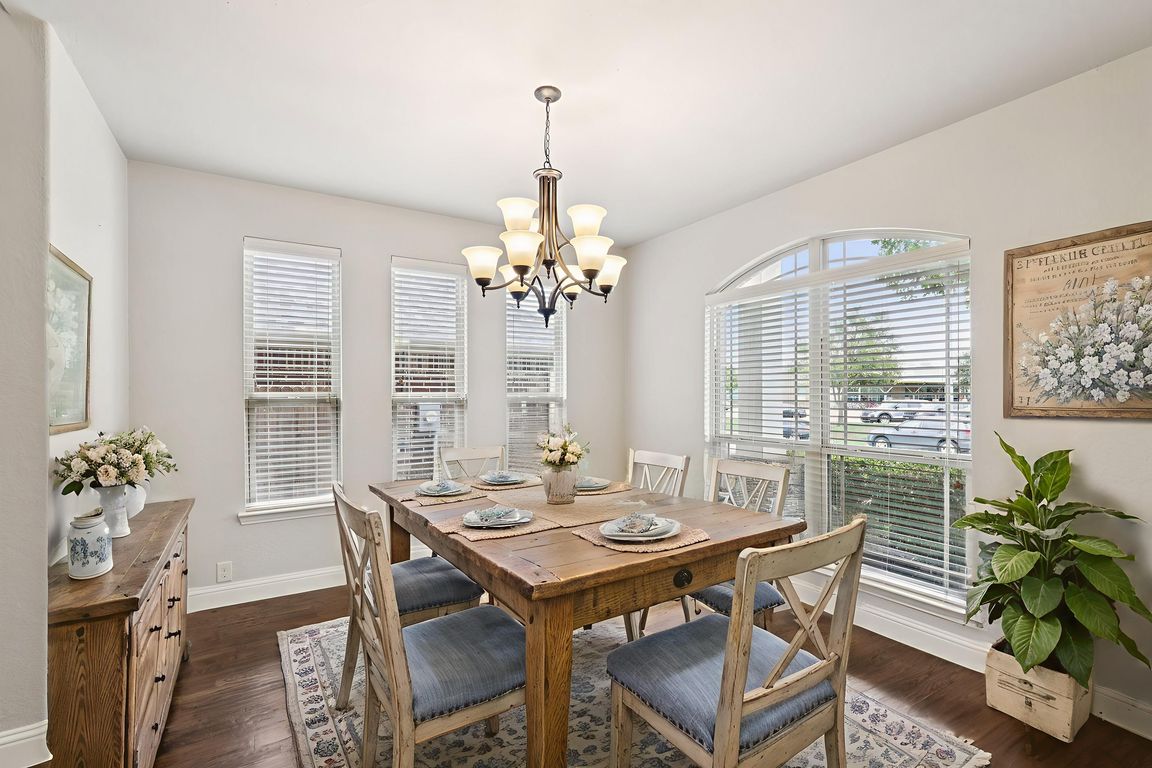
For sale
$460,000
5beds
2,938sqft
640 Tierra Vista Way, Fort Worth, TX 76131
5beds
2,938sqft
Single family residence
Built in 2016
5,009 sqft
2 Attached garage spaces
$157 price/sqft
$157 semi-annually HOA fee
What's special
Large stone fireplacePrivate backyardHand-scraped wood floorsSpacious kitchenGenerous sized closetPrimary suiteAbundant cabinetry
*SELLERS OFFERING 6K IN CONCESSIONS* Welcome to 640 Tierra Vista Way in Fort Worth, TX! This exquisite 5-bedroom, 3.5-bathroom home perfectly balances elegance, comfort, and modern upgrades. From the moment you walk in, you’ll be greeted by the charm of hand-scraped wood floors and the cozy ambiance of a large stone ...
- 58 days |
- 330 |
- 26 |
Source: NTREIS,MLS#: 21041778
Travel times
Living Room
Kitchen
Primary Bedroom
Zillow last checked: 7 hours ago
Listing updated: October 16, 2025 at 11:08am
Listed by:
Thomas Langley 0785348,
The Bauer Group, LLC 972-292-8811,
Bret Bauer 0687344 214-499-8200,
The Bauer Group, LLC
Source: NTREIS,MLS#: 21041778
Facts & features
Interior
Bedrooms & bathrooms
- Bedrooms: 5
- Bathrooms: 4
- Full bathrooms: 3
- 1/2 bathrooms: 1
Primary bedroom
- Features: Ceiling Fan(s), Dual Sinks, En Suite Bathroom, Garden Tub/Roman Tub, Linen Closet, Separate Shower, Walk-In Closet(s)
- Level: First
- Dimensions: 17 x 15
Dining room
- Level: First
- Dimensions: 13 x 15
Kitchen
- Features: Built-in Features, Granite Counters, Kitchen Island, Pantry, Walk-In Pantry
- Level: First
- Dimensions: 19 x 13
Living room
- Features: Ceiling Fan(s), Fireplace
- Level: First
- Dimensions: 17 x 18
Heating
- Electric, Heat Pump
Cooling
- Central Air
Appliances
- Included: Dishwasher, Electric Cooktop, Electric Oven, Disposal, Microwave, Refrigerator
- Laundry: Washer Hookup, Dryer Hookup, ElectricDryer Hookup
Features
- Decorative/Designer Lighting Fixtures, Eat-in Kitchen, Granite Counters, Kitchen Island, Open Floorplan, Cable TV, Walk-In Closet(s)
- Has basement: No
- Number of fireplaces: 1
- Fireplace features: Living Room
Interior area
- Total interior livable area: 2,938 sqft
Video & virtual tour
Property
Parking
- Total spaces: 2
- Parking features: Driveway, Garage
- Attached garage spaces: 2
- Has uncovered spaces: Yes
Features
- Levels: Two
- Stories: 2
- Pool features: None
- Fencing: Wood
Lot
- Size: 5,009.4 Square Feet
Details
- Parcel number: 42144602
Construction
Type & style
- Home type: SingleFamily
- Architectural style: Contemporary/Modern,Traditional,Detached
- Property subtype: Single Family Residence
- Attached to another structure: Yes
Materials
- Brick
- Foundation: Slab
Condition
- Year built: 2016
Utilities & green energy
- Sewer: Public Sewer
- Water: Public
- Utilities for property: Electricity Connected, Sewer Available, Water Available, Cable Available
Community & HOA
Community
- Subdivision: Watersbend North
HOA
- Has HOA: Yes
- Services included: Association Management
- HOA fee: $157 semi-annually
- HOA name: Riversbend
- HOA phone: 817-306-7032
Location
- Region: Fort Worth
Financial & listing details
- Price per square foot: $157/sqft
- Tax assessed value: $413,159
- Annual tax amount: $9,422
- Date on market: 9/4/2025
- Electric utility on property: Yes