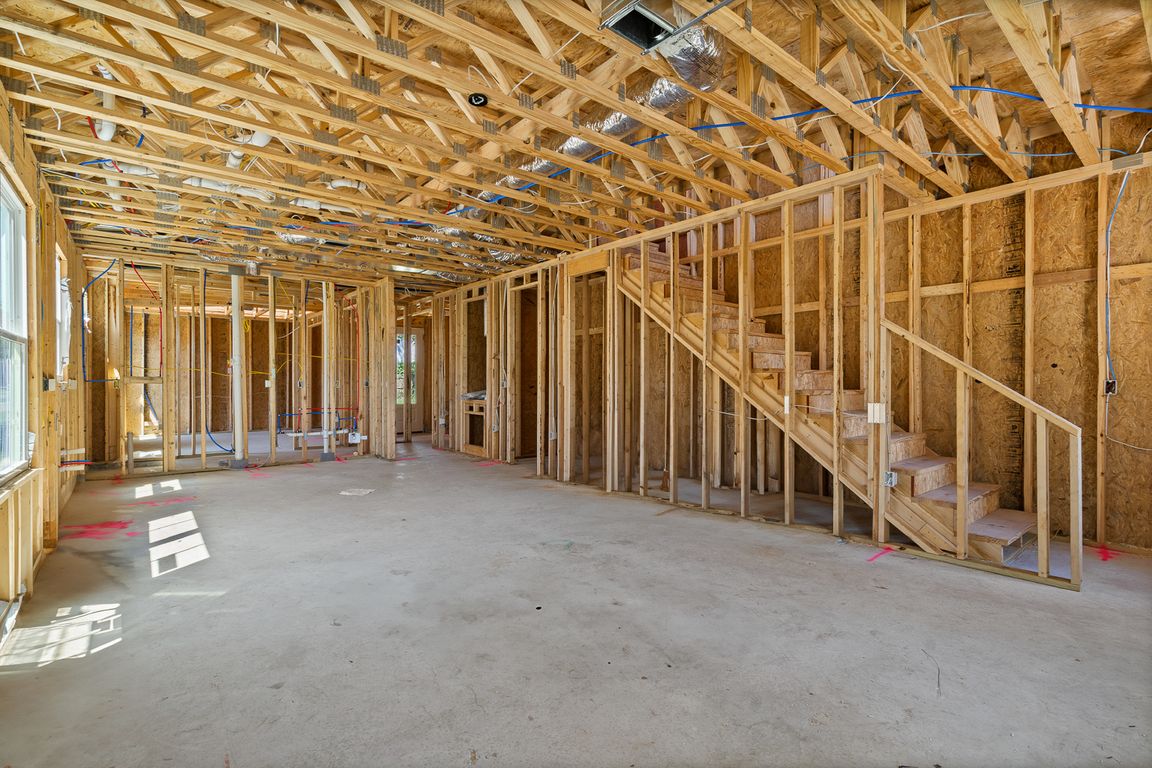
New construction
$415,000
3beds
1,524sqft
640 W Wright St, Pensacola, FL 32501
3beds
1,524sqft
Single family residence
Built in 2025
4,356 sqft
1 Parking space
$272 price/sqft
What's special
Private balconyLarge granite-covered islandFloor-to-ceiling cabinetryStylish kitchenStainless steel appliances
Live the Downtown Dream in Modern Cottage Style! — where charm meets city living in this beautifully crafted two-story modern cottage, freshly built by local developers. This home offers 3 spacious bedrooms and 2 well-appointed bathrooms, with the primary suite conveniently located on the main level. Enjoy the stylish kitchen featuring ...
- 52 days |
- 1,636 |
- 67 |
Source: PAR,MLS#: 669237
Travel times
Living Room
Kitchen
Primary Bedroom
Zillow last checked: 7 hours ago
Listing updated: September 08, 2025 at 06:49am
Listed by:
Tone Mazzurco 352-875-4235,
Kuhn Realty
Source: PAR,MLS#: 669237
Facts & features
Interior
Bedrooms & bathrooms
- Bedrooms: 3
- Bathrooms: 2
- Full bathrooms: 2
Bedroom
- Level: Second
- Dimensions: 11 x 11
Bedroom 1
- Level: Second
- Dimensions: 16 x 12
Bathroom
- Level: Second
- Dimensions: 5 x 11
Dining room
- Level: First
- Dimensions: 16 x 6
Kitchen
- Level: First
- Dimensions: 16 x 12
Living room
- Level: First
- Dimensions: 21 x 16
Heating
- Central
Cooling
- Central Air, Ceiling Fan(s)
Appliances
- Included: Tankless Water Heater/Gas, Dishwasher, Disposal, Refrigerator
- Laundry: Inside
Features
- Ceiling Fan(s), High Ceilings
- Windows: Double Pane Windows
- Has basement: No
Interior area
- Total structure area: 1,524
- Total interior livable area: 1,524 sqft
Video & virtual tour
Property
Parking
- Total spaces: 1
- Parking features: 1 Space/Unit
Features
- Levels: Two
- Stories: 2
- Patio & porch: Porch
- Exterior features: Balcony
- Pool features: None
Lot
- Size: 4,356 Square Feet
- Dimensions: 40 x 155 x 22 x 152
- Features: Corner Lot
Details
- Parcel number: 000s009010041082
- Zoning description: Res Single
Construction
Type & style
- Home type: SingleFamily
- Architectural style: Craftsman
- Property subtype: Single Family Residence
Materials
- Frame
- Foundation: Slab
- Roof: Shingle
Condition
- Under Construction
- New construction: Yes
- Year built: 2025
Utilities & green energy
- Electric: Copper Wiring
- Sewer: Public Sewer
- Water: Public
Green energy
- Energy efficient items: Insulation
Community & HOA
Community
- Subdivision: Belmont Tract
HOA
- Has HOA: No
Location
- Region: Pensacola
Financial & listing details
- Price per square foot: $272/sqft
- Price range: $415K - $415K
- Date on market: 8/18/2025