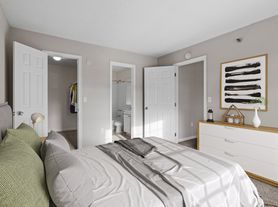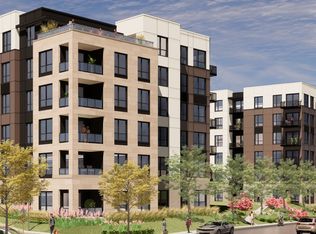Your new home is a thoughtfully designed one-bedroom with a den, featuring a spacious open-concept layout and a chef-inspired U-shaped kitchen with sleek under cabinet lighting - perfect for cooking and entertaining. In-home laundry adds everyday convenience, the versatile den adds flexibility to personalize your home to fit your lifestyle. Enjoy glowing sunsets from your private West-facing balcony, and retreat to a spa-inspired bathroom with a generous walk-in closet.
Apartment for rent
$2,120/mo
640 Wisconsin Ave N #253, Minneapolis, MN 55427
1beds
885sqft
Price may not include required fees and charges.
Apartment
Available Sun Feb 1 2026
Cats, dogs OK
Shared laundry
Garage parking
Fireplace
What's special
Spa-inspired bathroomSpacious open-concept layoutVersatile denSleek under cabinet lightingChef-inspired u-shaped kitchenIn-home laundryPrivate west-facing balcony
- --
- on Zillow |
- --
- views |
- --
- saves |
Travel times
Looking to buy when your lease ends?
Consider a first-time homebuyer savings account designed to grow your down payment with up to a 6% match & a competitive APY.
Facts & features
Interior
Bedrooms & bathrooms
- Bedrooms: 1
- Bathrooms: 1
- Full bathrooms: 1
Rooms
- Room types: Workshop
Heating
- Fireplace
Appliances
- Included: Washer
- Laundry: Shared
Features
- Double Vanity, Storage, View
- Has fireplace: Yes
Interior area
- Total interior livable area: 885 sqft
Property
Parking
- Parking features: Garage
- Has garage: Yes
- Details: Contact manager
Features
- Patio & porch: Deck, Patio
- Exterior features: 1st Floor Walkout (1 BR), 1st Floor Walkout (2 BR), 1st Floor Walkout (3 BR), 3rd Floor (1 BR), 3rd Floor (1BR), 3rd Floor (2 BR), 3rd Floor (Studio), 4th Floor (1 BR), 4th Floor (2 BR), 4th Floor (3 BR), 4th Floor (Studio), 5th Floor (1 BR), 5th Floor (2BR), 5th Floor (3 BR), 5th Floor (Studio), 6th Floor (1 BR), 6th Floor (2 BR), 6th Floor (Studio), 6th Floor 39th Stack, Affordable Unit, Balcony, Coffee Bar, Extra Closet Space, Formal Dining Area, Game Room, Golf Simulator, Guest Parking, Larger Primary Closet, Larger Unit, Oversized Terrace (1), Package Receiving, Pet Run, Pop-Up Ceiling, Premium Finishes, Semi-Premium Finishes, TV Lounge, Tall Ceilings, Theater, View Type: Golf View 5th (1 BR), View Type: Golf View 5th (2 BR), View Type: Golf View 6th (1 BR), View Type: Golf View 6th (2 BR), View Type: Skyline View 5th (1 BR), View Type: Skyline View 5th (2 BR), View Type: Skyline View 5th (Studio), View Type: Skyline View 6th (1 BR), View Type: Skyline View 6th (2 BR), WFH Desk, Work From Home Nooks, Yoga Room
Construction
Type & style
- Home type: Apartment
- Property subtype: Apartment
Building
Details
- Building name: The Winn at Golden Valley
Management
- Pets allowed: Yes
Community & HOA
Community
- Features: Fitness Center, Pool
HOA
- Amenities included: Fitness Center, Pool
Location
- Region: Minneapolis
Financial & listing details
- Lease term: Contact For Details
Price history
| Date | Event | Price |
|---|---|---|
| 11/20/2025 | Listed for rent | $2,120$2/sqft |
Source: Zillow Rentals | ||
| 10/28/2025 | Listing removed | $2,120$2/sqft |
Source: Zillow Rentals | ||
| 10/1/2025 | Listed for rent | $2,120$2/sqft |
Source: Zillow Rentals | ||
Neighborhood: 55427
There are 260 available units in this apartment building

