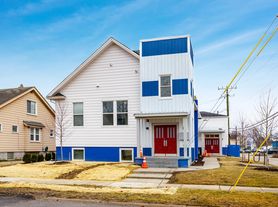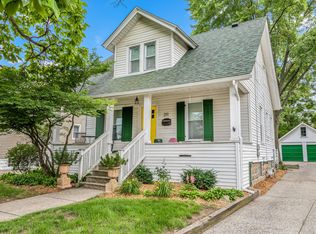Stunning Ferndale Rental this home is high-end, stylish, and feels like a loft in so many ways! Enjoy cooking & entertaining in your modern European kitchen, with orange Bertazzoni stove & pot filler, Bertazzoni microwave, engineered quartz countertops, tile backsplash, high-gloss white cabinetry, and brass fixtures too. Next you will find a light spacious living room with Brazilian Walnut hardwood floors spanning through the hallway and into each of your first-floor bedrooms. Enjoy your custom full bath, complete with floating sink, heated tile floors, & shower with dual heads. The upstairs master suite is the crowning jewel of this home with its vaulted ceilings, designer lighting, over-bed skylight, bedroom-rated gas fireplace, hardwood floors, and a walkthrough closet too. There is a wonderful, peaked-roof powder room, with a turquoise tile counter, and an octagonal window. The basement includes laundry, ample storage, and even a finished music studio. The fenced backyard is perfect for gardening & entertaining and it has an incredible oversized shed, complete with electricity & lighting. The neighborhood is second to none. At the end of the street you can grab a coffee at Dessert Oasis and go a few more blocks to Wilson Park. You are in walking distance to many wonderful restaurants along the 9 Mile Corridor, and all the downtown festivals too. Welcome home!
House for rent
$3,500/mo
640 Wordsworth St, Ferndale, MI 48220
3beds
1,372sqft
Price may not include required fees and charges.
Singlefamily
Available now
No pets
Window unit
In unit laundry
-- Parking
Natural gas, forced air, fireplace
What's special
Fenced backyardModern european kitchenFinished music studioBrazilian walnut hardwood floorsVaulted ceilingsEngineered quartz countertopsOrange bertazzoni stove
- 5 days |
- -- |
- -- |
Travel times
Looking to buy when your lease ends?
Consider a first-time homebuyer savings account designed to grow your down payment with up to a 6% match & a competitive APY.
Facts & features
Interior
Bedrooms & bathrooms
- Bedrooms: 3
- Bathrooms: 2
- Full bathrooms: 1
- 1/2 bathrooms: 1
Heating
- Natural Gas, Forced Air, Fireplace
Cooling
- Window Unit
Appliances
- Included: Dishwasher, Dryer, Microwave, Range, Refrigerator, Washer
- Laundry: In Unit
Features
- Has basement: Yes
- Has fireplace: Yes
Interior area
- Total interior livable area: 1,372 sqft
Property
Parking
- Details: Contact manager
Features
- Stories: 2
- Exterior features: Architecture Style: Bungalow, EPA Qualified Fireplace, Gas Water Heater, Heating system: Forced Air, Heating: Gas, No Garage, Pets - No, Porch, Porch - Covered
Details
- Parcel number: 2535303006
Construction
Type & style
- Home type: SingleFamily
- Architectural style: Bungalow
- Property subtype: SingleFamily
Condition
- Year built: 1941
Community & HOA
Location
- Region: Ferndale
Financial & listing details
- Lease term: 12 Months,13-24 Months
Price history
| Date | Event | Price |
|---|---|---|
| 11/5/2025 | Listed for rent | $3,500$3/sqft |
Source: Realcomp II #20251051075 | ||
| 8/13/2014 | Sold | $119,000$87/sqft |
Source: Public Record | ||
| 6/27/2014 | Listed for sale | $119,000+52.6%$87/sqft |
Source: Hall & Hunter Realtors #214063246 | ||
| 9/29/2008 | Sold | $78,000-2.4%$57/sqft |
Source: | ||
| 8/10/2008 | Listed for sale | $79,900$58/sqft |
Source: NCI | ||

