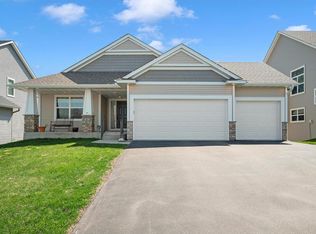Closed
$529,900
6400 Crosby Ave, Inver Grove Heights, MN 55076
4beds
3,062sqft
Single Family Residence
Built in 2018
0.26 Acres Lot
$521,400 Zestimate®
$173/sqft
$3,358 Estimated rent
Home value
$521,400
$485,000 - $558,000
$3,358/mo
Zestimate® history
Loading...
Owner options
Explore your selling options
What's special
Situated on a desirable corner lot, this home offers an open floor plan on the main level, ideal for both everyday living and entertaining. The kitchen and bathrooms are appointed with solid wood cabinetry and granite countertops, providing a touch of elegance and lasting quality. The upper level features a spacious primary with ensuite, three additional bedrooms, and a conveniently located laundry room. An unfinished lower level offers ample potential for additional living space, storage, or a custom retreat.
Zillow last checked: 8 hours ago
Listing updated: August 18, 2025 at 09:46am
Listed by:
Doyle Real Estate Team 612-743-8921,
RE/MAX Results,
Doyle Real Estate Team 612-702-7687
Bought with:
Kami M Gerald
Compass
Source: NorthstarMLS as distributed by MLS GRID,MLS#: 6725868
Facts & features
Interior
Bedrooms & bathrooms
- Bedrooms: 4
- Bathrooms: 3
- Full bathrooms: 1
- 3/4 bathrooms: 1
- 1/2 bathrooms: 1
Bedroom 1
- Level: Upper
- Area: 208 Square Feet
- Dimensions: 13x16
Bedroom 2
- Level: Upper
- Area: 143 Square Feet
- Dimensions: 11x13
Bedroom 3
- Level: Upper
- Area: 143 Square Feet
- Dimensions: 11x13
Bedroom 4
- Level: Upper
- Area: 143 Square Feet
- Dimensions: 11x13
Dining room
- Level: Main
- Area: 144 Square Feet
- Dimensions: 9x16
Kitchen
- Level: Main
- Area: 176 Square Feet
- Dimensions: 11x16
Living room
- Level: Main
- Area: 224 Square Feet
- Dimensions: 14x16
Heating
- Forced Air
Cooling
- Central Air
Appliances
- Included: Air-To-Air Exchanger, Cooktop, Dishwasher, Disposal, Electronic Air Filter, Exhaust Fan, Microwave, Refrigerator, Stainless Steel Appliance(s)
Features
- Basement: Drain Tiled,Concrete,Sump Pump,Unfinished,Walk-Out Access
- Number of fireplaces: 1
- Fireplace features: Gas, Living Room
Interior area
- Total structure area: 3,062
- Total interior livable area: 3,062 sqft
- Finished area above ground: 2,100
- Finished area below ground: 0
Property
Parking
- Total spaces: 3
- Parking features: Attached, Asphalt, Garage Door Opener
- Attached garage spaces: 3
- Has uncovered spaces: Yes
- Details: Garage Dimensions (28x23), Garage Door Height (7), Garage Door Width (16)
Accessibility
- Accessibility features: None
Features
- Levels: Two
- Stories: 2
- Patio & porch: Deck, Front Porch
- Pool features: None
Lot
- Size: 0.26 Acres
- Dimensions: 150 x 75
- Features: Corner Lot, Wooded
Details
- Foundation area: 962
- Parcel number: 201860003010
- Zoning description: Residential-Single Family
Construction
Type & style
- Home type: SingleFamily
- Property subtype: Single Family Residence
Materials
- Brick/Stone, Shake Siding, Vinyl Siding
- Roof: Age 8 Years or Less,Asphalt
Condition
- Age of Property: 7
- New construction: No
- Year built: 2018
Utilities & green energy
- Gas: Natural Gas
- Sewer: City Sewer/Connected
- Water: City Water/Connected
Community & neighborhood
Location
- Region: Inver Grove Heights
- Subdivision: Crosby Heights
HOA & financial
HOA
- Has HOA: No
Other
Other facts
- Road surface type: Paved
Price history
| Date | Event | Price |
|---|---|---|
| 8/18/2025 | Sold | $529,900$173/sqft |
Source: | ||
| 7/28/2025 | Pending sale | $529,900$173/sqft |
Source: | ||
| 7/2/2025 | Price change | $529,900-1.9%$173/sqft |
Source: | ||
| 6/7/2025 | Price change | $539,900-1.8%$176/sqft |
Source: | ||
| 5/22/2025 | Listed for sale | $549,900+44.7%$180/sqft |
Source: | ||
Public tax history
| Year | Property taxes | Tax assessment |
|---|---|---|
| 2023 | $4,854 +4.5% | $469,800 +3.7% |
| 2022 | $4,644 +5.5% | $452,900 +14.3% |
| 2021 | $4,402 +6.3% | $396,200 +8.7% |
Find assessor info on the county website
Neighborhood: 55076
Nearby schools
GreatSchools rating
- 5/10Hilltop Elementary SchoolGrades: PK-5Distance: 0.8 mi
- 4/10Inver Grove Heights Middle SchoolGrades: 6-8Distance: 2 mi
- 5/10Simley Senior High SchoolGrades: 9-12Distance: 2 mi
Get a cash offer in 3 minutes
Find out how much your home could sell for in as little as 3 minutes with a no-obligation cash offer.
Estimated market value
$521,400
Get a cash offer in 3 minutes
Find out how much your home could sell for in as little as 3 minutes with a no-obligation cash offer.
Estimated market value
$521,400
