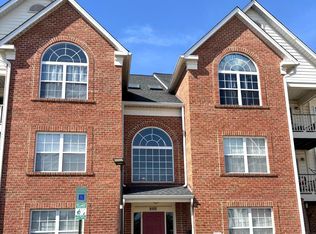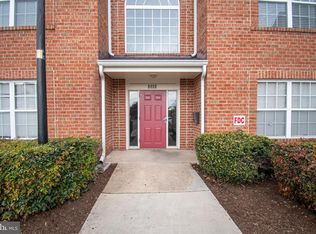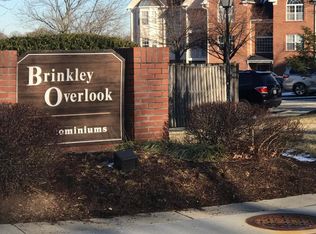Sold for $289,900 on 10/28/24
$289,900
6400 Saint Ignatius Dr #5302, Fort Washington, MD 20744
3beds
1,144sqft
Condominium
Built in 1994
-- sqft lot
$285,500 Zestimate®
$253/sqft
$2,259 Estimated rent
Home value
$285,500
$254,000 - $323,000
$2,259/mo
Zestimate® history
Loading...
Owner options
Explore your selling options
What's special
METICULOUSLY REOVATED 3BR, 2 BA 1150 SFT 1-LEVEL CONDO ON 3RD FLOOR IN BRINKLEY OVERLOOK VERY CLOSE TO 495, NATIONAL HARBOR, VA, DC & BASE, SHOPPING, AMENITIES. ENTIRE CONDO INCLUDING ALL 3BRS HAVE NEW LUXURY VINYL FLOORS. REN. NEW KITCHEN w/42" WHITE CABINETS, GRANITE COUNTER, NEW SS APPLIANCES, SEPARATE DINING ROOM. VERY SPACIOUS 15' HIGH CEILING w/RECESS LIGHTS. MBR w/WALK-IN-CLOSET, REN. NEW BATH ROOM w/SOAKING TUB, STANDING SHOWER. SECOND BR w/HALL WAY REN. FULL BATH. THRID BEDROOM ON UPPER LEVEL w/AMPLE LIGHTING, RECESS LIGHTS, LARGE OPEN AREA FOR OFFICE SPACE USE. FRESH PAINT. NEW WASHER & DRYER, AMPLE STORE SPACE. RESTRICTED BUILDING ACCESS w/MAIN DOOR SECURITY, RESERVED PARKING & AMPLE VISITOR PARKING. SHOWS WELL. PRIED TO SELL. AGENT IS THE OWNER.
Zillow last checked: 8 hours ago
Listing updated: October 30, 2024 at 05:03am
Listed by:
Subba Reddy 202-510-8740,
Xcel Realty, LLC
Bought with:
Stephanie McKenzie
Weichert Realtors - Blue Ribbon
Source: Bright MLS,MLS#: MDPG2124160
Facts & features
Interior
Bedrooms & bathrooms
- Bedrooms: 3
- Bathrooms: 2
- Full bathrooms: 2
- Main level bathrooms: 2
- Main level bedrooms: 3
Basement
- Area: 0
Heating
- Central, Natural Gas
Cooling
- Central Air, Electric
Appliances
- Included: Dishwasher, Disposal, Dryer, Exhaust Fan, Intercom, Microwave, Oven/Range - Electric, Refrigerator, Stainless Steel Appliance(s), Washer, Water Heater, Gas Water Heater
- Laundry: Main Level, Washer In Unit, Dryer In Unit, In Unit
Features
- Dining Area, Combination Kitchen/Living, Open Floorplan, Kitchen - Gourmet, Primary Bath(s), Recessed Lighting, Soaking Tub, Upgraded Countertops, Walk-In Closet(s), Dry Wall
- Flooring: Luxury Vinyl, Ceramic Tile
- Windows: Casement, Screens
- Has basement: No
- Has fireplace: No
- Common walls with other units/homes: 2+ Common Walls,No One Above
Interior area
- Total structure area: 1,144
- Total interior livable area: 1,144 sqft
- Finished area above ground: 1,144
- Finished area below ground: 0
Property
Parking
- Parking features: Assigned, General Common Elements, Handicap Parking, Lighted, Private, Surface, Parking Lot
- Details: Assigned Parking
Accessibility
- Accessibility features: Other
Features
- Levels: Three
- Stories: 3
- Pool features: None
Lot
- Features: Suburban
Details
- Additional structures: Above Grade, Below Grade
- Parcel number: 17122846293
- Zoning: RESIDENTIAL
- Special conditions: Standard
- Other equipment: Intercom
Construction
Type & style
- Home type: Condo
- Property subtype: Condominium
- Attached to another structure: Yes
Materials
- Brick, Concrete, CPVC/PVC, Shingle Siding
- Foundation: Concrete Perimeter
- Roof: Asphalt
Condition
- Very Good
- New construction: No
- Year built: 1994
- Major remodel year: 2024
Utilities & green energy
- Electric: 120/240V
- Sewer: Public Sewer
- Water: Public
- Utilities for property: Electricity Available, Water Available, Natural Gas Available
Community & neighborhood
Security
- Security features: Carbon Monoxide Detector(s), Main Entrance Lock, Smoke Detector(s), Fire Sprinkler System
Location
- Region: Fort Washington
- Subdivision: Brinkley Overlook
HOA & financial
HOA
- Has HOA: No
- Amenities included: Community Center, Fencing, Reserved/Assigned Parking, Tot Lots/Playground
- Services included: Common Area Maintenance, Maintenance Structure, Maintenance Grounds, Management, Reserve Funds, Road Maintenance, Snow Removal, Trash
- Association name: Brinkley Overlook
Other fees
- Condo and coop fee: $375 monthly
Other financial information
- Total actual rent: 26000
Other
Other facts
- Listing agreement: Exclusive Agency
- Listing terms: VA Loan,Conventional,Cash
- Ownership: Condominium
Price history
| Date | Event | Price |
|---|---|---|
| 10/28/2024 | Sold | $289,900$253/sqft |
Source: | ||
| 9/5/2024 | Listing removed | $289,900$253/sqft |
Source: | ||
| 8/29/2024 | Listed for sale | $289,900+189.9%$253/sqft |
Source: | ||
| 8/9/2017 | Sold | $100,000-11%$87/sqft |
Source: Public Record | ||
| 5/13/2017 | Price change | $112,300-9.5%$98/sqft |
Source: REALHome Services and Solutions | ||
Public tax history
| Year | Property taxes | Tax assessment |
|---|---|---|
| 2025 | $3,131 +44.4% | $204,000 +4.6% |
| 2024 | $2,168 +10.4% | $195,000 +10.4% |
| 2023 | $1,965 -9.4% | $176,667 -9.4% |
Find assessor info on the county website
Neighborhood: 20744
Nearby schools
GreatSchools rating
- 6/10J. Frank Dent Elementary SchoolGrades: PK-6Distance: 0.4 mi
- 2/10Thurgood Marshall Middle SchoolGrades: 6-8Distance: 2.4 mi
- 2/10Crossland High SchoolGrades: 9-12Distance: 2.1 mi
Schools provided by the listing agent
- District: Prince George's County Public Schools
Source: Bright MLS. This data may not be complete. We recommend contacting the local school district to confirm school assignments for this home.

Get pre-qualified for a loan
At Zillow Home Loans, we can pre-qualify you in as little as 5 minutes with no impact to your credit score.An equal housing lender. NMLS #10287.
Sell for more on Zillow
Get a free Zillow Showcase℠ listing and you could sell for .
$285,500
2% more+ $5,710
With Zillow Showcase(estimated)
$291,210

