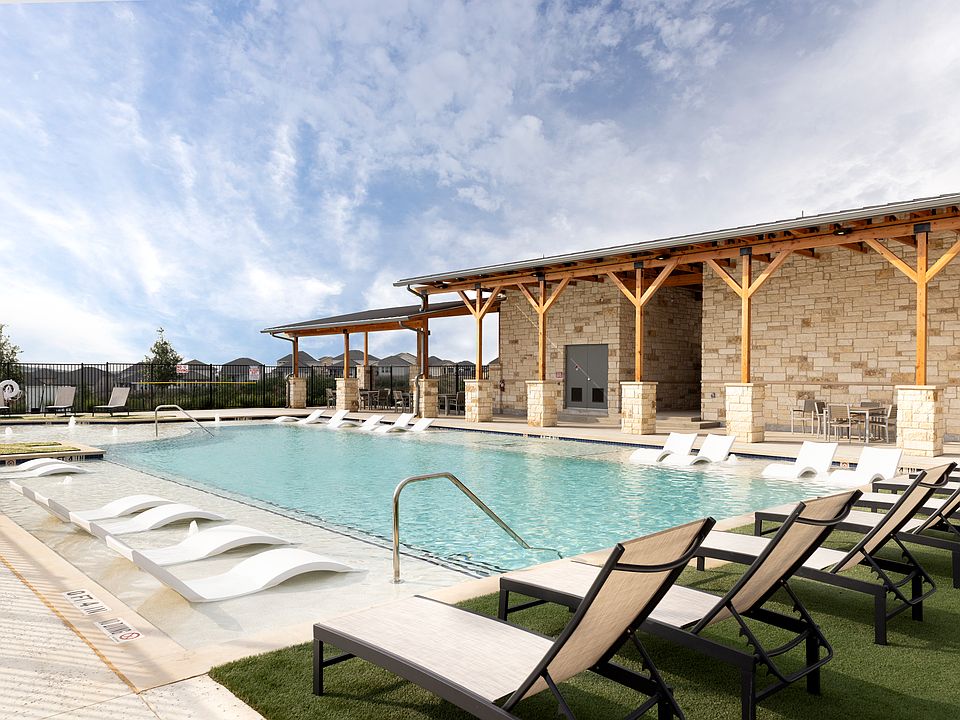New Construction – September Completion! Built by Taylor Morrison, America's Most Trusted Homebuilder. Welcome to The Meadowlark at 6400 Velvet Leaf Lane in Turner's Crossing. This thoughtful layout blends flexibility and comfort in all the right places. Two bedrooms, a shared bath, and the laundry room sit just off the garage for everyday ease, while an extra bedroom adds versatility. Across the foyer, a flex space awaits—ideal for a home office, creative studio, or game room. The open-concept kitchen, dining, and great room flow effortlessly out to a covered patio, perfect for gatherings or quiet evenings. A spacious walk-in closet and bright ensuite make the primary suite a standout retreat. Surrounded by ranch land in Buda, Turner’s Crossing 50s offers a relaxed lifestyle with community perks like a pool, playscape, and pavilion—just 15 miles from Downtown Austin. Additional Highlights Include: Pendant Lighting
Active
Special offer
$397,150
6400 Velvet Leaf Ln, Buda, TX 78610
4beds
2,020sqft
Single Family Residence
Built in 2025
6,359.76 Square Feet Lot
$-- Zestimate®
$197/sqft
$55/mo HOA
What's special
Covered patioSpacious walk-in closetOpen-concept kitchenBright ensuitePool playscape and pavilion
Call: (737) 520-7415
- 24 days
- on Zillow |
- 175 |
- 8 |
Zillow last checked: 7 hours ago
Listing updated: July 31, 2025 at 11:28am
Listed by:
Bobbie Alexander (281) 619-8241,
Alexander Properties (281) 619-8241
Source: Unlock MLS,MLS#: 7063192
Travel times
Schedule tour
Select your preferred tour type — either in-person or real-time video tour — then discuss available options with the builder representative you're connected with.
Facts & features
Interior
Bedrooms & bathrooms
- Bedrooms: 4
- Bathrooms: 2
- Full bathrooms: 2
- Main level bedrooms: 4
Primary bedroom
- Features: Walk-In Closet(s)
- Level: Main
Bedroom
- Features: Shared Bath, Walk-In Closet(s)
- Level: Main
Bedroom
- Features: Shared Bath, Walk-In Closet(s)
- Level: Main
Bedroom
- Features: Shared Bath, Walk-In Closet(s)
- Level: Main
Primary bathroom
- Features: Quartz Counters, Double Vanity, Separate Shower, Walk-In Closet(s), Walk-in Shower
- Level: Main
Kitchen
- Features: Kitchn - Breakfast Area, Kitchen Island, Quartz Counters, Eat-in Kitchen, Open to Family Room, Pantry
- Level: Main
Heating
- Natural Gas, Zoned
Cooling
- Central Air, Electric
Appliances
- Included: Gas Range, Gas Oven, RNGHD, Stainless Steel Appliance(s), Vented Exhaust Fan, Tankless Water Heater
Features
- Ceiling Fan(s), Electric Dryer Hookup, Eat-in Kitchen, Kitchen Island, Open Floorplan, Primary Bedroom on Main, Recessed Lighting, Walk-In Closet(s)
- Flooring: Carpet, Vinyl
- Windows: Blinds, Double Pane Windows, Screens
Interior area
- Total interior livable area: 2,020 sqft
Property
Parking
- Total spaces: 2
- Parking features: Attached, Garage Door Opener
- Attached garage spaces: 2
Accessibility
- Accessibility features: None
Features
- Levels: One
- Stories: 1
- Patio & porch: Covered, Patio
- Exterior features: Gutters Full
- Pool features: None
- Fencing: Fenced, Privacy, Wood
- Has view: Yes
- View description: None
- Waterfront features: None
Lot
- Size: 6,359.76 Square Feet
- Dimensions: 55 x 125
- Features: Corner Lot, Sprinkler - Automatic
Details
- Additional structures: None
- Parcel number: 954457
- Special conditions: Standard
Construction
Type & style
- Home type: SingleFamily
- Property subtype: Single Family Residence
Materials
- Foundation: Slab
- Roof: Shingle
Condition
- Under Construction
- New construction: Yes
- Year built: 2025
Details
- Builder name: Taylor Morrison
Utilities & green energy
- Sewer: Public Sewer
- Water: Public
- Utilities for property: Cable Available, Electricity Available, Natural Gas Available, Phone Available, Sewer Available, Underground Utilities, Water Connected
Community & HOA
Community
- Features: Cluster Mailbox, Playground, Pool, Underground Utilities
- Subdivision: Turner's Crossing 50s
HOA
- Has HOA: Yes
- Services included: Common Area Maintenance
- HOA fee: $55 monthly
- HOA name: Goodwin & Company
Location
- Region: Buda
Financial & listing details
- Price per square foot: $197/sqft
- Tax assessed value: $60,000
- Annual tax amount: $2,739
- Date on market: 7/9/2025
- Listing terms: Cash,Conventional,FHA,USDA Loan,VA Loan
- Electric utility on property: Yes
About the community
PoolPlayground
Turner's Crossing 50s is designed to bring entertainment and happiness to all residents. Nestled on ranch land, our new homes in Buda, TX, offer a quaint, rural lifestyle, complete with a shimmering pool, pavilion and playscape. Just 15 miles from Downtown Austin, you'll never run out of adventures. Choose from homes with up to 5 bedrooms, 4.5 bathrooms and 3,247 square feet to create the perfect living space for you. Enjoy open-concept layouts, modern kitchens, adaptable flex rooms and more!
To-be-built and quick move-in homes are available at Turner's Crossing 50s. Here's what you should know about both options:
Zero interest payments for 7 months
Take advantage of these savings by securing an FHA 30-Year Fixed Rate through Taylor Morrison Home Funding, Inc.Source: Taylor Morrison

