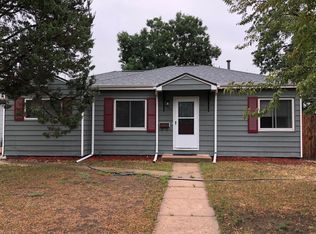Cute house with two average sized bedrooms plus office. One bath. Large private fenced corner yard with a covered patio area with skylight and lots of space for gardening. Dining room. Laundry/mudroom (washer and dryer provided) exiting to covered back patio and yard. Sunny kitchen has gas stove and oven, dishwasher and garbage disposal. Lots of natural light throughout. Wood floors in living room and bedroom, tile floor in dining room and kitchen, carpet in office. Backyard has a shed for large item storage such as bicycles (store at tenant's own risk), plus many closets and built-in storage inside. Doggie door to backyard. Dog permitted with additional $300 pet deposit. No garage but off-street parking fits two cars and there is plenty of street parking. Great location in a quiet neighborhood within walking distance to Clear Creek green belt and within a short drive to Wheat Ridge's "The Ridge", Denver, the Highlands, and Olde Towne Arvada, plus easy access to I-70 and the mountains.
One year lease; landlord pays water and sewer; tenant responsible for gas and electric, trash removal, cable if desired, mowing and snow removal. Dog is permitted with additional $300 security deposit.
$30 application fee to cover cost of credit check, waived if tenant provides credit report
House for rent
Accepts Zillow applications
$2,200/mo
6400 W 46th Ave, Wheat Ridge, CO 80033
2beds
1,088sqft
Price may not include required fees and charges.
Single family residence
Available Mon Dec 1 2025
Dogs OK
Central air
In unit laundry
Off street parking
Forced air
What's special
Dining roomCorner yardOff-street parkingGarbage disposalGas stove and ovenTile floorSunny kitchen
- 1 day |
- -- |
- -- |
Travel times
Facts & features
Interior
Bedrooms & bathrooms
- Bedrooms: 2
- Bathrooms: 1
- Full bathrooms: 1
Heating
- Forced Air
Cooling
- Central Air
Appliances
- Included: Dishwasher, Dryer, Oven, Refrigerator, Washer
- Laundry: In Unit
Features
- Flooring: Carpet, Hardwood, Tile
Interior area
- Total interior livable area: 1,088 sqft
Property
Parking
- Parking features: Off Street
- Details: Contact manager
Features
- Exterior features: Bicycle storage, Cable not included in rent, Electricity not included in rent, Garbage not included in rent, Gas not included in rent, Heating system: Forced Air, Sewage included in rent, Water included in rent
- Fencing: Fenced Yard
Details
- Parcel number: 3924214001
Construction
Type & style
- Home type: SingleFamily
- Property subtype: Single Family Residence
Utilities & green energy
- Utilities for property: Sewage, Water
Community & HOA
Location
- Region: Wheat Ridge
Financial & listing details
- Lease term: 1 Year
Price history
| Date | Event | Price |
|---|---|---|
| 10/31/2025 | Listed for rent | $2,200+18.9%$2/sqft |
Source: Zillow Rentals | ||
| 3/24/2021 | Listing removed | -- |
Source: Owner | ||
| 2/2/2019 | Listing removed | $1,850$2/sqft |
Source: Owner | ||
| 1/10/2019 | Listed for rent | $1,850$2/sqft |
Source: Owner | ||
| 5/13/2005 | Sold | $181,500-2.7%$167/sqft |
Source: Public Record | ||

