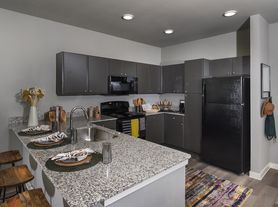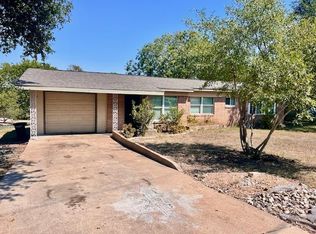Contemporary design with a wide open floor plan, expansive natural light, and high ceilings with tall doorways throughout. This home features a spacious master suite with a spa-like bathroom, oversized walk-in shower, and large closet. Interior finishes include real wood cabinets, quartz countertops, hickory wood floors, solid-core interior doors, non-VOC paint, foam insulation, and a tankless water heater. A whole-house water filtration system adds peace of mind, and the front and back yards are beautifully landscaped with crepe myrtles, oaks, and native flowering plants. Laundry room includes a washer and dryer. Yard maintenance is paid for by the owner, though someone who enjoys keeping the landscaping tidy is ideal. Located in a friendly neighborhood with many families as well as working professionals. Dogs and cats are negotiable.
House for rent
$3,000/mo
6401 Keegans Dr, Austin, TX 78724
3beds
2,153sqft
Price may not include required fees and charges.
Singlefamily
Available now
Cats, dogs OK
Central air, ceiling fan
In unit laundry
2 Attached garage spaces parking
Central
What's special
Wide open floor planNon-voc paintHigh ceilingsHickory wood floorsExpansive natural lightSpacious master suiteQuartz countertops
- 7 days |
- -- |
- -- |
Travel times
Looking to buy when your lease ends?
Consider a first-time homebuyer savings account designed to grow your down payment with up to a 6% match & a competitive APY.
Facts & features
Interior
Bedrooms & bathrooms
- Bedrooms: 3
- Bathrooms: 3
- Full bathrooms: 2
- 1/2 bathrooms: 1
Heating
- Central
Cooling
- Central Air, Ceiling Fan
Appliances
- Included: Dishwasher, Disposal, Dryer, Microwave, Range, Refrigerator, Washer
- Laundry: In Unit, Main Level
Features
- Breakfast Bar, Ceiling Fan(s), Exhaust Fan, High Ceilings, Interior Steps, Kitchen Island, Open Floorplan, Primary Bedroom on Main, Quartz Counters, Recessed Lighting, Vaulted Ceiling(s)
- Flooring: Tile, Wood
Interior area
- Total interior livable area: 2,153 sqft
Property
Parking
- Total spaces: 2
- Parking features: Attached, Garage, Covered
- Has attached garage: Yes
- Details: Contact manager
Features
- Stories: 2
- Exterior features: Contact manager
- Has view: Yes
- View description: Contact manager
Details
- Parcel number: 546062
Construction
Type & style
- Home type: SingleFamily
- Property subtype: SingleFamily
Materials
- Roof: Composition
Condition
- Year built: 2020
Community & HOA
Location
- Region: Austin
Financial & listing details
- Lease term: Negotiable
Price history
| Date | Event | Price |
|---|---|---|
| 11/1/2025 | Price change | $3,000-11.8%$1/sqft |
Source: Unlock MLS #7539410 | ||
| 10/31/2025 | Listed for rent | $3,400$2/sqft |
Source: Unlock MLS #7539410 | ||
| 7/20/2020 | Listing removed | $459,000$213/sqft |
Source: Agency Texas Inc #2779131 | ||
| 6/22/2020 | Pending sale | $459,000$213/sqft |
Source: Agency Texas Inc #2779131 | ||
| 6/5/2020 | Listed for sale | $459,000$213/sqft |
Source: Agency Texas Inc #2779131 | ||

