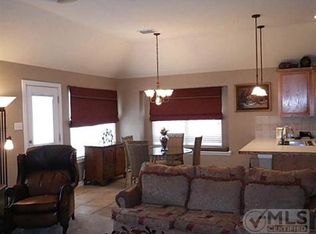Sold on 02/24/23
Price Unknown
6401 Morning Dew Dr, Midlothian, TX 76065
3beds
1,734sqft
Single Family Residence
Built in 2006
10,149.48 Square Feet Lot
$343,600 Zestimate®
$--/sqft
$2,283 Estimated rent
Home value
$343,600
$326,000 - $361,000
$2,283/mo
Zestimate® history
Loading...
Owner options
Explore your selling options
What's special
Seller to give buyers a $10K Landscaping allowance with a qualified offer. Totally updated home in sought after Midlothian ISD. Ready for a new family. Home is a 3 bd, 2 bath, 2 car garage. New HVAC, vinyl flooring, paint, new stove, ceiling fans....etc. This is a real beauty and shows very well. Corner lot with large backyard., walk to Longbranch elementary school. Fence was replaced 2 year ago and Roof in the last 3 years. Great neighborhood with big playground at the elementary school. Close to everything in Midlothian, shopping, restraurants, hospitals, highways...etc. This is a great family home and it's a ready to move in to.
Zillow last checked: 8 hours ago
Listing updated: June 19, 2025 at 05:19pm
Listed by:
Donna Byers 0608986 972-515-8111,
RE/MAX Arbors 972-515-8111
Bought with:
Sarah Hallum
JPAR Cedar Hill
Source: NTREIS,MLS#: 20188600
Facts & features
Interior
Bedrooms & bathrooms
- Bedrooms: 3
- Bathrooms: 2
- Full bathrooms: 2
Primary bedroom
- Features: Dual Sinks, Garden Tub/Roman Tub, Linen Closet, Separate Shower, Walk-In Closet(s)
- Level: First
- Dimensions: 17 x 14
Bedroom
- Level: First
- Dimensions: 12 x 10
Bedroom
- Level: First
- Dimensions: 12 x 10
Breakfast room nook
- Level: First
- Dimensions: 11 x 7
Kitchen
- Features: Eat-in Kitchen
- Level: First
- Dimensions: 13 x 8
Living room
- Features: Fireplace
- Level: First
- Dimensions: 18 x 17
Utility room
- Features: Utility Room
- Level: First
- Dimensions: 10 x 5
Heating
- Central, Electric, Fireplace(s)
Cooling
- Ceiling Fan(s), Electric
Appliances
- Included: Dishwasher, Electric Range, Disposal, Microwave
- Laundry: Washer Hookup, Electric Dryer Hookup, Laundry in Utility Room
Features
- Decorative/Designer Lighting Fixtures, Kitchen Island, Open Floorplan, Vaulted Ceiling(s)
- Flooring: Luxury Vinyl Plank
- Windows: Window Coverings
- Has basement: No
- Number of fireplaces: 1
- Fireplace features: Living Room, Wood Burning
Interior area
- Total interior livable area: 1,734 sqft
Property
Parking
- Total spaces: 2
- Parking features: Door-Single, Driveway, Garage, Garage Door Opener, Garage Faces Side
- Attached garage spaces: 2
- Has uncovered spaces: Yes
Features
- Levels: One
- Stories: 1
- Patio & porch: Covered
- Pool features: None
- Fencing: Wood
Lot
- Size: 10,149 sqft
- Features: Back Yard, Corner Lot, Lawn, Landscaped, Subdivision, Sprinkler System
Details
- Parcel number: 229460
Construction
Type & style
- Home type: SingleFamily
- Architectural style: Traditional,Detached
- Property subtype: Single Family Residence
Materials
- Brick
- Foundation: Slab
- Roof: Composition
Condition
- Year built: 2006
Utilities & green energy
- Sewer: Public Sewer
- Water: Public
- Utilities for property: Electricity Connected, Sewer Available, Separate Meters, Water Available
Community & neighborhood
Community
- Community features: Community Mailbox, Curbs
Location
- Region: Midlothian
- Subdivision: Meadows At Longbranch Ph 3
HOA & financial
HOA
- Has HOA: Yes
- HOA fee: $210 annually
- Services included: Association Management, Maintenance Grounds
- Association name: Goddard Managment
- Association phone: 512-502-7543
Other
Other facts
- Listing terms: Cash,Conventional,FHA,VA Loan
Price history
| Date | Event | Price |
|---|---|---|
| 2/24/2023 | Sold | -- |
Source: NTREIS #20188600 | ||
| 2/18/2023 | Pending sale | $367,400$212/sqft |
Source: NTREIS #20188600 | ||
| 2/10/2023 | Price change | $367,400+2.1%$212/sqft |
Source: NTREIS #20188600 | ||
| 10/18/2022 | Listed for sale | $359,900$208/sqft |
Source: NTREIS #20188600 | ||
| 10/15/2022 | Listing removed | -- |
Source: Zillow Rental Network Premium | ||
Public tax history
| Year | Property taxes | Tax assessment |
|---|---|---|
| 2025 | -- | $342,448 -0.6% |
| 2024 | $6,894 -3% | $344,561 -1.6% |
| 2023 | $7,111 +0.9% | $350,000 +11.3% |
Find assessor info on the county website
Neighborhood: Longbranch
Nearby schools
GreatSchools rating
- 7/10Longbranch Elementary SchoolGrades: PK-5Distance: 0.4 mi
- 8/10Walnut Grove Middle SchoolGrades: 6-8Distance: 1.6 mi
- 8/10Midlothian Heritage High SchoolGrades: 9-12Distance: 1.9 mi
Schools provided by the listing agent
- Elementary: Longbranch
- Middle: Walnut Grove
- High: Heritage
- District: Midlothian ISD
Source: NTREIS. This data may not be complete. We recommend contacting the local school district to confirm school assignments for this home.
Get a cash offer in 3 minutes
Find out how much your home could sell for in as little as 3 minutes with a no-obligation cash offer.
Estimated market value
$343,600
Get a cash offer in 3 minutes
Find out how much your home could sell for in as little as 3 minutes with a no-obligation cash offer.
Estimated market value
$343,600
