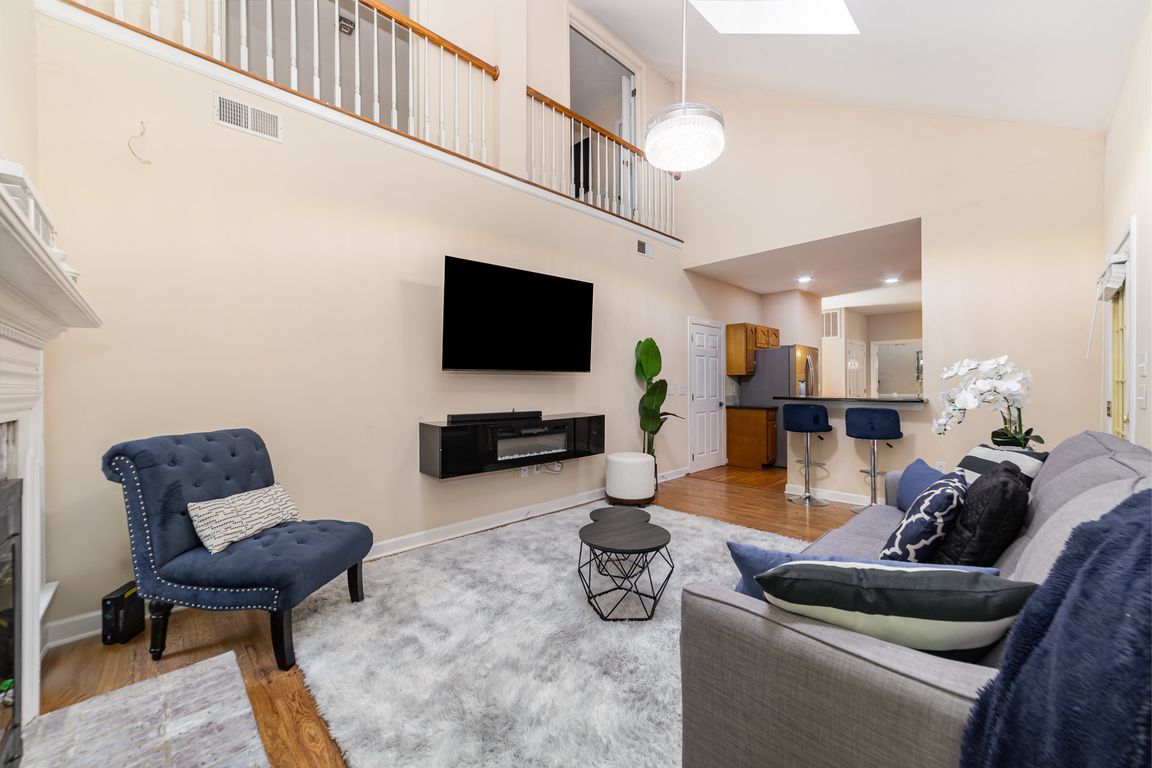
Active
$650,000
4beds
2,749sqft
6401 Morningsong Ln, Charlotte, NC 28269
4beds
2,749sqft
Single family residence
Built in 1993
0.28 Acres
2 Attached garage spaces
$236 price/sqft
$205 quarterly HOA fee
What's special
Gourmet kitchenLarge bonus roomPartial brick exteriorTimeless curb appealGlass-enclosed showerGranite countersBright living spaces
This beautifully maintained 4-bedroom, 3-bath home offers a spacious and versatile floor plan designed for modern living. A welcoming foyer opens to bright living spaces, including a large great room that flows seamlessly into the gourmet kitchen, complete with granite counters, stainless steel appliances, and a gas cooktop. The main level features ...
- 45 days |
- 3,116 |
- 17 |
Source: Canopy MLS as distributed by MLS GRID,MLS#: 4309895
Travel times
Living Room
Kitchen
Dining Room
Zillow last checked: 8 hours ago
Listing updated: November 08, 2025 at 12:06pm
Listing Provided by:
Tony Karak Tony@Tonykarakrealty.com,
Better Homes and Garden Real Estate Paracle
Source: Canopy MLS as distributed by MLS GRID,MLS#: 4309895
Facts & features
Interior
Bedrooms & bathrooms
- Bedrooms: 4
- Bathrooms: 3
- Full bathrooms: 3
- Main level bedrooms: 1
Primary bedroom
- Level: Upper
Bedroom s
- Level: Main
Bathroom full
- Level: Main
Dining room
- Level: Main
Other
- Level: Main
Kitchen
- Level: Main
Laundry
- Level: Main
Loft
- Level: Upper
Heating
- Central
Cooling
- Ceiling Fan(s), Central Air
Appliances
- Included: Dishwasher, Disposal, Gas Cooktop, Microwave, Plumbed For Ice Maker
- Laundry: Laundry Room, Main Level
Features
- Breakfast Bar, Soaking Tub, Kitchen Island, Pantry, Walk-In Closet(s)
- Flooring: Carpet, Wood
- Has basement: No
- Attic: Pull Down Stairs
- Fireplace features: Family Room
Interior area
- Total structure area: 2,749
- Total interior livable area: 2,749 sqft
- Finished area above ground: 2,749
- Finished area below ground: 0
Video & virtual tour
Property
Parking
- Total spaces: 6
- Parking features: Driveway, Attached Garage, Garage on Main Level
- Attached garage spaces: 2
- Uncovered spaces: 4
Features
- Levels: Two
- Stories: 2
- Patio & porch: Deck, Rear Porch
- Pool features: Community
Lot
- Size: 0.28 Acres
- Features: Corner Lot
Details
- Parcel number: 02943328
- Zoning: R-9PUD
- Special conditions: Standard
Construction
Type & style
- Home type: SingleFamily
- Property subtype: Single Family Residence
Materials
- Brick Full, Fiber Cement
- Foundation: Crawl Space
Condition
- New construction: No
- Year built: 1993
Utilities & green energy
- Sewer: Public Sewer
- Water: City
Community & HOA
Community
- Features: Clubhouse, Fitness Center, Golf, Playground, Recreation Area, Tennis Court(s), Walking Trails
- Security: Carbon Monoxide Detector(s)
- Subdivision: Highland Creek
HOA
- Has HOA: Yes
- HOA fee: $205 quarterly
- HOA name: Hawthorne Management
- HOA phone: 704-377-0114
Location
- Region: Charlotte
Financial & listing details
- Price per square foot: $236/sqft
- Tax assessed value: $420,100
- Date on market: 10/13/2025
- Cumulative days on market: 46 days
- Listing terms: Cash,Conventional,FHA,VA Loan
- Road surface type: Concrete, Paved