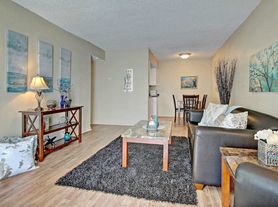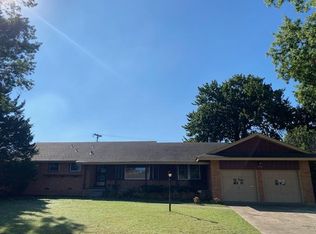This 3 bed, 2.5 bath, 2 car garage property is nestled in a quiet cul-de-sac. It is a beautiful home with a renovated kitchen, new carpet and a covered back patio with a fully fenced yard. Union Schools. Up to 2 dogs allowed with prior approval and non refundable pet deposit.
Get $500 off December rent (available for lease signed for Dec. 1)
Renter is responsible for all utilities and lawn maintenance.
Dogs allowed with approval, $250 non refundable fee each.
Minimum 1 year lease required.
NO SMOKING
Deposit and 1st months rent due before move in.
Credit and background check required.
House for rent
Accepts Zillow applicationsSpecial offer
$2,000/mo
6401 S 86th East Ave, Tulsa, OK 74133
3beds
2,759sqft
Price may not include required fees and charges.
Single family residence
Available now
Large dogs OK
Central air
Hookups laundry
Attached garage parking
What's special
Fully fenced yardQuiet cul-de-sacRenovated kitchenNew carpetCovered back patio
- 33 days |
- -- |
- -- |
Zillow last checked: 10 hours ago
Listing updated: November 22, 2025 at 11:13pm
Travel times
Facts & features
Interior
Bedrooms & bathrooms
- Bedrooms: 3
- Bathrooms: 3
- Full bathrooms: 2
- 1/2 bathrooms: 1
Cooling
- Central Air
Appliances
- Included: Dishwasher, Microwave, Oven, WD Hookup
- Laundry: Hookups
Features
- WD Hookup
- Flooring: Carpet, Hardwood, Tile
Interior area
- Total interior livable area: 2,759 sqft
Property
Parking
- Parking features: Attached
- Has attached garage: Yes
- Details: Contact manager
Features
- Exterior features: No Utilities included in rent
Details
- Parcel number: 75075830136890
Construction
Type & style
- Home type: SingleFamily
- Property subtype: Single Family Residence
Community & HOA
Location
- Region: Tulsa
Financial & listing details
- Lease term: 1 Year
Price history
| Date | Event | Price |
|---|---|---|
| 11/16/2025 | Price change | $2,000-9.1%$1/sqft |
Source: Zillow Rentals | ||
| 11/12/2025 | Listing removed | $283,500$103/sqft |
Source: | ||
| 11/4/2025 | Price change | $283,500-2.2%$103/sqft |
Source: | ||
| 10/22/2025 | Listed for rent | $2,200$1/sqft |
Source: Zillow Rentals | ||
| 10/15/2025 | Price change | $290,000-3%$105/sqft |
Source: | ||
Neighborhood: Burning Tree
- Special offer! Get $500 off your first months rent when you sign by December 1st.

