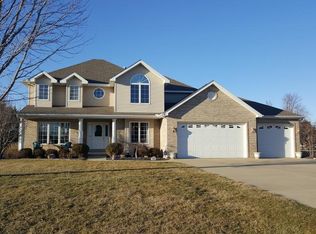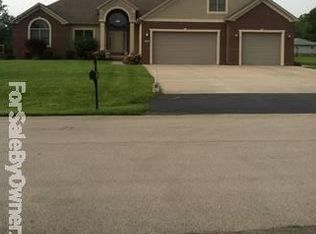Amish built Traditional 1.5 story home in 2002/Mt. Zion School District/Sub division named "Birchwood Estates". New roof installed in 2022. Approx. 4,200 sq. ft. 18 feet high great room ceiling with 17' brick fireplace/cherry mantle and vertical windows beside it Hardwood/tile flooring on main floor/carpet upstairs and basement. Flooring made with "Silent Floor" joists. Master bedroom on main floor with private bathroom/walk in closet and shower, 2 lavatories, Jacuzzi tub. cherry cabinetry Office with cherry cabinetry Formal dining room Kitchen has custom made cherry cabinetry, quartz counter tops, stainless sink/range/refrigerator and a walk in pantry. Basement has approx. 1500 sq. feet of finished area including wet bar, 2 surround sound media rooms, fireplace, pool table area, full bathroom along with 375 sq. feet of designated storage area . Also has one egress window, one stairway to garage, one stairway up to hallway on main floor and a closet. Professionally installed LED landscape lighting Approx. 2800 sq. feet on main floor/upstairs and Approx. 1900 sq. feet in basement with 1500 finished Built with 2 x 6 walls with blown insulation Approx. 90% of home was built by Amish craftsmen including cabinetry, finish work, windows, roof, and all brick work. Roof shingles are Tamko Heritage 40(year) Weathered Wood asphalt shingles. Home has preventative treatment for termite control Outdoor detached Coach House built shed with CHI garage door, outside entry door with windows, electricity, lighting, 2 windows. Measures 17 x 20. (See picture)
This property is off market, which means it's not currently listed for sale or rent on Zillow. This may be different from what's available on other websites or public sources.

