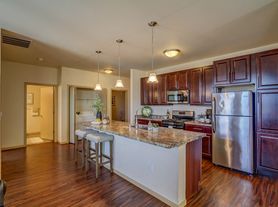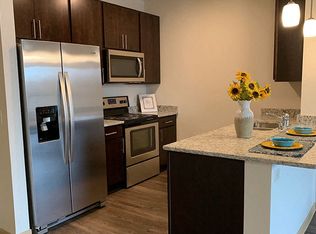Welcome to this spacious 850 sq ft 1 bedroom, 1 bathroom condo rental that prioritizes comfort, convenience, and modern updates in a peaceful neighborhood setting.
This first-floor unit features a private entrance and a deck for relaxing outdoors. Inside, you'll find an updated kitchen with modern appliances and countertops, a remodeled pantry/laundry room, and in-unit laundry for ultimate convenience. The bathroom has also been refreshed with stylish new finishes.
Additional highlights:
- Separate room perfect for an office space or hobby room
- Underground heated garage parking spot included
- Hot water and internet included in monthly rent
- Community exercise room and hot tub access
- Pet-friendly (2 pet limit) - Pet rent of $15/month/pet
- Option to rent fully furnished upon request for additional $150/month
- For rent by owner
- 6 month rental preferred, 1 year also available
Located just 15 minutes from the Capitol and 10 minutes from East Towne Mall, this condo is perfectly situated near shopping, dining, and entertainment, while still tucked into a quiet, cozy neighborhood.
Don't miss your chance to enjoy low-maintenance living with modern upgrades and community amenities!
Owner pays for:
- Hot Water
- Internet
Tenant is responsible for:
- Gas & Electric
2 Pet Maximum.
6 Month - 1 Year Lease Available 10/1.
Apartment for rent
Accepts Zillow applications
$1,600/mo
6402 Milwaukee St UNIT 107, Madison, WI 53718
1beds
850sqft
Price may not include required fees and charges.
Apartment
Available now
Cats, dogs OK
Central air
In unit laundry
Attached garage parking
Forced air
What's special
Modern appliancesStylish new finishesPrivate entranceUpdated kitchenDeck for relaxing outdoorsIn-unit laundry
- 8 days
- on Zillow |
- -- |
- -- |
Travel times
Facts & features
Interior
Bedrooms & bathrooms
- Bedrooms: 1
- Bathrooms: 1
- Full bathrooms: 1
Heating
- Forced Air
Cooling
- Central Air
Appliances
- Included: Dishwasher, Dryer, Freezer, Microwave, Oven, Refrigerator, Washer
- Laundry: In Unit
Features
- Flooring: Carpet, Hardwood
Interior area
- Total interior livable area: 850 sqft
Property
Parking
- Parking features: Attached, Off Street
- Has attached garage: Yes
- Details: Contact manager
Accessibility
- Accessibility features: Disabled access
Features
- Exterior features: Community Exercise Room, Heating system: Forced Air, Hot water included in rent, Internet included in rent, Private Outdoor Entry
- Has spa: Yes
- Spa features: Hottub Spa
Details
- Parcel number: 071002107079
Construction
Type & style
- Home type: Apartment
- Property subtype: Apartment
Utilities & green energy
- Utilities for property: Internet
Building
Management
- Pets allowed: Yes
Community & HOA
Location
- Region: Madison
Financial & listing details
- Lease term: 6 Month
Price history
| Date | Event | Price |
|---|---|---|
| 9/25/2025 | Listed for rent | $1,600$2/sqft |
Source: Zillow Rentals | ||
| 9/22/2025 | Listing removed | $200,000$235/sqft |
Source: | ||
| 9/6/2025 | Listed for sale | $200,000$235/sqft |
Source: | ||
| 8/10/2025 | Contingent | $200,000$235/sqft |
Source: | ||
| 7/25/2025 | Price change | $200,000-5.7%$235/sqft |
Source: | ||
Neighborhood: 53718
There are 2 available units in this apartment building

