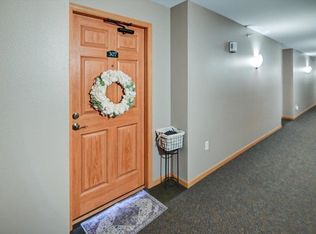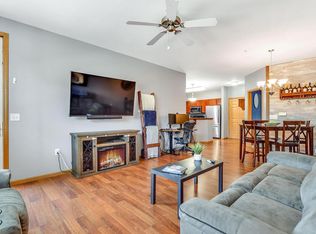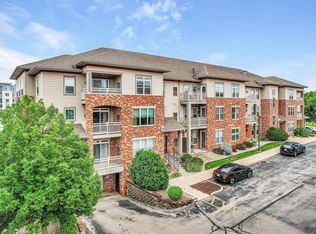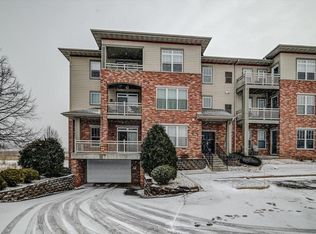Closed
Zestimate®
$170,000
6402 Milwaukee Street #206, Madison, WI 53718
1beds
900sqft
Condominium
Built in 2005
-- sqft lot
$170,000 Zestimate®
$189/sqft
$1,533 Estimated rent
Home value
$170,000
$162,000 - $179,000
$1,533/mo
Zestimate® history
Loading...
Owner options
Explore your selling options
What's special
Modern, bright & cheery condo w/lots of natural light! Clean, fresh & move-in ready w/new paint & luxury vinyl flooring throughout! You'll feel right at home! Enjoy Wisconsin summers on your balcony! Nice kitchen includes all appliances! Huge open living room & dinette for larger gatherings! Wonderful home office or den! Private in-unit laundry w/newer washer & dryer. Condo includes a parking space & a storage unit in heated underground garage! Association offers great amenities such as an exercise room, clubhouse, common green space, whirlpool, elevator and security system. You can even bring your pets! Say goodbye to all the yard work, shoveling, exterior maintenance & stress! Live your best life at Town Center Condos! Close to parks, walking trails, dining, schools, churches & shopping!
Zillow last checked: 8 hours ago
Listing updated: September 29, 2025 at 08:10pm
Listed by:
Deena Cortright Pref:608-576-2456,
Restaino & Associates,
Eli Cortright 608-576-8843,
Restaino & Associates
Bought with:
Home Team4u
Source: WIREX MLS,MLS#: 2001035 Originating MLS: South Central Wisconsin MLS
Originating MLS: South Central Wisconsin MLS
Facts & features
Interior
Bedrooms & bathrooms
- Bedrooms: 1
- Bathrooms: 1
- Full bathrooms: 1
- Main level bedrooms: 1
Primary bedroom
- Level: Main
- Area: 144
- Dimensions: 12 x 12
Bathroom
- Features: At least 1 Tub, No Master Bedroom Bath
Dining room
- Level: Main
- Area: 130
- Dimensions: 13 x 10
Kitchen
- Level: Main
- Area: 80
- Dimensions: 10 x 8
Living room
- Level: Main
- Area: 156
- Dimensions: 13 x 12
Office
- Level: Main
- Area: 72
- Dimensions: 9 x 8
Heating
- Natural Gas, Forced Air
Cooling
- Central Air
Appliances
- Included: Range/Oven, Refrigerator, Dishwasher, Microwave, Disposal, Washer, Dryer
Features
- Storage Locker Included, High Speed Internet, Breakfast Bar
- Flooring: Wood or Sim.Wood Floors
- Basement: None / Slab
Interior area
- Total structure area: 900
- Total interior livable area: 900 sqft
- Finished area above ground: 900
- Finished area below ground: 0
Property
Parking
- Parking features: Underground, Garage Door Opener, 1 Space, Assigned
- Has garage: Yes
Features
- Patio & porch: Deck
Details
- Parcel number: 071002107152
- Zoning: MULT
- Special conditions: Arms Length
- Other equipment: Intercom
Construction
Type & style
- Home type: Condo
- Property subtype: Condominium
Materials
- Brick
Condition
- 11-20 Years
- New construction: No
- Year built: 2005
Utilities & green energy
- Sewer: Public Sewer
- Water: Public
- Utilities for property: Cable Available
Community & neighborhood
Security
- Security features: Security System
Location
- Region: Madison
- Municipality: Madison
HOA & financial
HOA
- Has HOA: Yes
- HOA fee: $415 monthly
- Amenities included: Clubhouse, Fitness Center, Whirlpool, Security, Elevator(s)
Price history
| Date | Event | Price |
|---|---|---|
| 9/26/2025 | Sold | $170,000-5.5%$189/sqft |
Source: | ||
| 8/28/2025 | Contingent | $179,900$200/sqft |
Source: | ||
| 8/6/2025 | Price change | $179,900-5.3%$200/sqft |
Source: | ||
| 6/7/2025 | Price change | $190,000-9.5%$211/sqft |
Source: | ||
| 6/3/2025 | Listed for sale | $210,000+72.3%$233/sqft |
Source: | ||
Public tax history
| Year | Property taxes | Tax assessment |
|---|---|---|
| 2024 | $3,635 +6.9% | $185,700 +10% |
| 2023 | $3,401 | $168,800 +15.1% |
| 2022 | -- | $146,600 +13% |
Find assessor info on the county website
Neighborhood: 53718
Nearby schools
GreatSchools rating
- 1/10Kennedy Elementary SchoolGrades: PK-5Distance: 1.5 mi
- 4/10Whitehorse Middle SchoolGrades: 6-8Distance: 2.8 mi
- 6/10Lafollette High SchoolGrades: 9-12Distance: 3.6 mi
Schools provided by the listing agent
- Elementary: Kennedy
- Middle: Whitehorse
- High: Lafollette
- District: Madison
Source: WIREX MLS. This data may not be complete. We recommend contacting the local school district to confirm school assignments for this home.

Get pre-qualified for a loan
At Zillow Home Loans, we can pre-qualify you in as little as 5 minutes with no impact to your credit score.An equal housing lender. NMLS #10287.
Sell for more on Zillow
Get a free Zillow Showcase℠ listing and you could sell for .
$170,000
2% more+ $3,400
With Zillow Showcase(estimated)
$173,400


