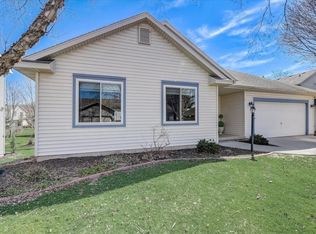Closed
$437,500
6402 Pizarro Circle, Madison, WI 53719
3beds
1,912sqft
Single Family Residence
Built in 1999
5,662.8 Square Feet Lot
$444,200 Zestimate®
$229/sqft
$2,715 Estimated rent
Home value
$444,200
$422,000 - $466,000
$2,715/mo
Zestimate® history
Loading...
Owner options
Explore your selling options
What's special
Beautifully updated home across from neighborhood park! Step into this stunning 3 bedroom, 3.5 bath, 3 Car Garage home that checks all the boxes - gorgeous Kitchen featuring modern finishes w/ Quartz countertops, SS appliances, & pantry. Sun-soaked floor plan, with natural light streaming through large windows in every room. Living Room w/ gas fireplace & bay window. Primary bedroom offers private ensuite with walk-in closet & granite countertops. Finished LL w/ full exposure & full bath adds versatile living space, perfect family room, home gym, or guest suite. Enjoy morning coffee on the back deck or overlooking the park on the front porch. Main floor laundry. Plus, super convenient location quick commute to EPIC, UW Hospital near 2 dog parks & shopping. Elite Home Warranty Included!
Zillow last checked: 8 hours ago
Listing updated: June 18, 2025 at 09:07am
Listed by:
Nicole Bunbury Sjowall 608-354-2551,
Bunbury & Assoc, REALTORS
Bought with:
Tori M Olson
Source: WIREX MLS,MLS#: 1997906 Originating MLS: South Central Wisconsin MLS
Originating MLS: South Central Wisconsin MLS
Facts & features
Interior
Bedrooms & bathrooms
- Bedrooms: 3
- Bathrooms: 4
- Full bathrooms: 3
- 1/2 bathrooms: 1
Primary bedroom
- Level: Upper
- Area: 182
- Dimensions: 13 x 14
Bedroom 2
- Level: Upper
- Area: 110
- Dimensions: 10 x 11
Bedroom 3
- Level: Upper
- Area: 110
- Dimensions: 10 x 11
Bathroom
- Features: At least 1 Tub, Master Bedroom Bath: Full, Master Bedroom Bath, Master Bedroom Bath: Tub/Shower Combo
Kitchen
- Level: Main
- Area: 242
- Dimensions: 11 x 22
Living room
- Level: Main
- Area: 225
- Dimensions: 15 x 15
Heating
- Natural Gas, Forced Air
Cooling
- Central Air
Appliances
- Included: Range/Oven, Refrigerator, Dishwasher, Microwave, Disposal, Washer, Dryer, Water Softener
Features
- Walk-In Closet(s), High Speed Internet, Breakfast Bar, Pantry, Kitchen Island
- Flooring: Wood or Sim.Wood Floors
- Basement: Full,Exposed,Full Size Windows,Finished,Sump Pump,Radon Mitigation System,Concrete
Interior area
- Total structure area: 1,912
- Total interior livable area: 1,912 sqft
- Finished area above ground: 1,456
- Finished area below ground: 456
Property
Parking
- Total spaces: 3
- Parking features: 3 Car, Garage Door Opener
- Garage spaces: 3
Features
- Levels: Two
- Stories: 2
- Patio & porch: Deck
Lot
- Size: 5,662 sqft
- Dimensions: 75 x 77
Details
- Parcel number: 060812302458
- Zoning: PUDSIP
- Special conditions: Arms Length
Construction
Type & style
- Home type: SingleFamily
- Architectural style: Colonial
- Property subtype: Single Family Residence
Materials
- Vinyl Siding, Brick, Stone
Condition
- 21+ Years
- New construction: No
- Year built: 1999
Utilities & green energy
- Sewer: Public Sewer
- Water: Public
- Utilities for property: Cable Available
Community & neighborhood
Location
- Region: Madison
- Subdivision: Sandstone Ridge
- Municipality: Madison
HOA & financial
HOA
- Has HOA: Yes
- HOA fee: $240 annually
Price history
| Date | Event | Price |
|---|---|---|
| 6/13/2025 | Sold | $437,500-0.5%$229/sqft |
Source: | ||
| 6/9/2025 | Pending sale | $439,900$230/sqft |
Source: | ||
| 5/11/2025 | Contingent | $439,900$230/sqft |
Source: | ||
| 5/3/2025 | Price change | $439,900-1.1%$230/sqft |
Source: | ||
| 4/25/2025 | Listed for sale | $445,000+30.9%$233/sqft |
Source: | ||
Public tax history
| Year | Property taxes | Tax assessment |
|---|---|---|
| 2024 | $7,904 +3.9% | $403,800 +7% |
| 2023 | $7,604 | $377,400 +11% |
| 2022 | -- | $340,000 +1.8% |
Find assessor info on the county website
Neighborhood: Stone Meadows
Nearby schools
GreatSchools rating
- 6/10Cesar Chavez Elementary SchoolGrades: PK-5Distance: 0.3 mi
- 4/10Toki Middle SchoolGrades: 6-8Distance: 2.1 mi
- 8/10Memorial High SchoolGrades: 9-12Distance: 3.9 mi
Schools provided by the listing agent
- Elementary: Chavez
- Middle: Toki
- High: Memorial
- District: Madison
Source: WIREX MLS. This data may not be complete. We recommend contacting the local school district to confirm school assignments for this home.

Get pre-qualified for a loan
At Zillow Home Loans, we can pre-qualify you in as little as 5 minutes with no impact to your credit score.An equal housing lender. NMLS #10287.
Sell for more on Zillow
Get a free Zillow Showcase℠ listing and you could sell for .
$444,200
2% more+ $8,884
With Zillow Showcase(estimated)
$453,084