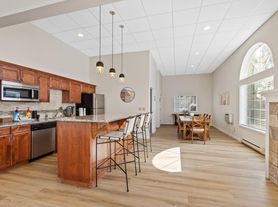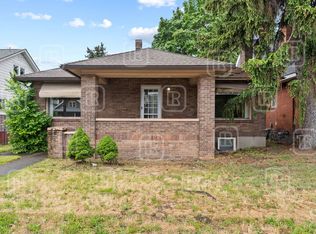Beautiful daylight walkout rancher that backs to a private wooded greenbelt. Open floor plan with cathedral ceilings, quality craftsmanship, deluxe and bright.
Gorgeous maple kitchen with breakfast bar, granite countertop and stainless-steel Viking appliances, microwave is also a convection oven.
Main floor office with French door, huge and luxurious primary suite with slate walk-in shower and walk-in closet on the main floor as well.
There are second family room and three bedrooms in the walk out basement, one bedroom is a suite with walk in closet and bathroom.
Furnace heating and central AC.
Professional landscaping with sprinkler system. Easy access to freeway and Spokane downtown.
The rental criteria is:
o No evictions in the past 7 years
o Rent paid in full on time every month
o No record of damages to rental property or unpaid utilities in the past 5 years
o Three times the monthly rent in verifiable income
o No more than 3 late payments on credit record in the past 2 years
o Credit Score minimum of 650, negotiable
o No bankruptcies in the past 3 years, negotiable
o Criminal history (if applicable) will be evaluated on a case-by-case basis. However, applicants with convictions for drug manufacture and/or distribution are unlikely to be approved.
Pet fee: $400/pet with excellent pet references, current on vaccinations and spayed/neutered. Breed restrictions. Cats considered with references and spayed/neutered. All pets approved at the owners' sole discretion.
NO SMOKING of any substance in the house.
House for rent
Accepts Zillow applications
$3,495/mo
6402 S Woodland Ct, Spokane, WA 99224
4beds
3,334sqft
Price may not include required fees and charges.
Single family residence
Available Mon Dec 1 2025
Cats, dogs OK
Central air
Hookups laundry
Attached garage parking
Forced air
What's special
Open floor planQuality craftsmanshipSecond family roomSprinkler systemWalk-in closetSlate walk-in showerCathedral ceilings
- 7 days |
- -- |
- -- |
Travel times
Facts & features
Interior
Bedrooms & bathrooms
- Bedrooms: 4
- Bathrooms: 4
- Full bathrooms: 4
Heating
- Forced Air
Cooling
- Central Air
Appliances
- Included: Dishwasher, Microwave, Oven, Refrigerator, WD Hookup
- Laundry: Hookups
Features
- WD Hookup, Walk In Closet
- Flooring: Hardwood
Interior area
- Total interior livable area: 3,334 sqft
Property
Parking
- Parking features: Attached
- Has attached garage: Yes
- Details: Contact manager
Features
- Exterior features: Heating system: Forced Air, Walk In Closet
Details
- Parcel number: 340640127
Construction
Type & style
- Home type: SingleFamily
- Property subtype: Single Family Residence
Community & HOA
Location
- Region: Spokane
Financial & listing details
- Lease term: 6 Month
Price history
| Date | Event | Price |
|---|---|---|
| 10/24/2025 | Listed for rent | $3,495$1/sqft |
Source: Zillow Rentals | ||
| 6/15/2024 | Listing removed | -- |
Source: Zillow Rentals | ||
| 6/10/2024 | Listed for rent | $3,495+2.9%$1/sqft |
Source: Zillow Rentals | ||
| 8/16/2023 | Listing removed | -- |
Source: Zillow Rentals | ||
| 7/9/2023 | Price change | $3,395-5.6%$1/sqft |
Source: Zillow Rentals | ||

