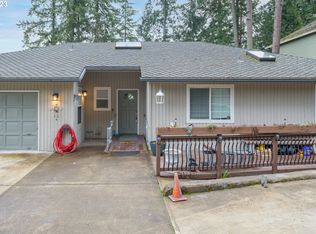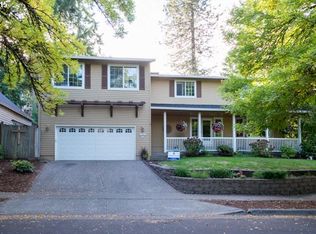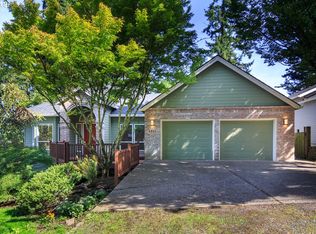New Mountainside High district.3 bdrms,2 bths on main,Lower level has a 5-6 car finished shop or art studio area with half bath & separate heating sys.Upper level offers a well lit loft w/skylights,private deck suitable for an art space,office or pos 4th bedroom.New interior paint,carpeting, flooring, updated kitchen w/quartz cntrtps. Large master suite on main/ with granite count,tile fl, jet tub, Built-in vac system.
This property is off market, which means it's not currently listed for sale or rent on Zillow. This may be different from what's available on other websites or public sources.



