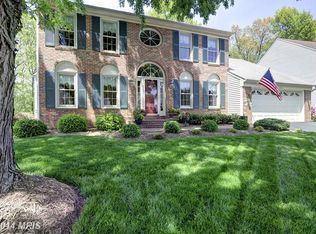JUST LISTED in Little Rocky Run! Popular "Chapel Hill'' model located on quiet street. Features a bright and open floorplan. Grand and inviting two story foyer. One of the largest kitchen layouts opens into a family room with vaulted ceilings and brick fireplace. Kitchen features granite counters, tons of cabinet space, recessed lighting and stainless steel appliances with gas cooking. This large kitchen also features ample space for entertaining with seating at the island along with table space. It opens into the bright and sunny family room which has cathedral ceilings, brick fireplace hearth, skylights and ceiling fan. Family room walks out to backyard. The flat and usable backyard is landscaped, fully fenced and has a nice patio. Laundry room/ mud room is conveniently located on main level off the garage. Remodeled main level powder room with new vanity and fixtures. Main level also features a formal living room and formal dining room with bay window and gleaming hardwood floors. Luxurious master bedroom suite with cathedral ceilings, walk in closet and large master bathroom with soaking tub. Recently replaced upgraded carpet in upper level bedrooms. Great finished basement with extra "bonus room". Basement has an extra unfinished storage area, all new paint and a full bathroom. Furnace was replaced in 2019. Floorplans available in Documents. It's hard to match the Little Rocky Run community amenities - 3 swimming pools, 3 basketball courts, 7 tennis/ pickleball courts, 3 rec centers, 15 playgrounds and miles of hiking/ biking trails. Don't miss out!
This property is off market, which means it's not currently listed for sale or rent on Zillow. This may be different from what's available on other websites or public sources.
