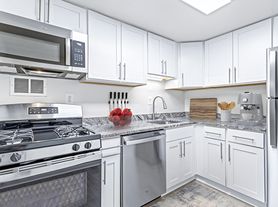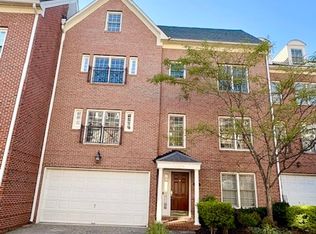Open House! Sunday 2pm-4pm
Absolute Delight, Immaculate, sun-filled luxury Townhome available for immediate occupancy! Luxury Open floor plan with large formal spaces throughout. Entrance foyer, half bath, Family Room on garage level. 3-level Brick/Stone Townhome in sought-after Tildenwood community with/ attached 2 Car Garage. 3 BRs, 2.5 BAs, Formal Living & Dining Rooms, Hardwood floors on main level, floor-to-ceiling windows, Large table-space Gourmet Kitchen w/center-island gas cooking, double sink, double-ovens, pantry, and an adjoining Family Room w/Gas Fireplace. Primary Bedroom has 2 walk-in closets and sky-lit, private Bath w/ soak tub and sep shower, dual sink vanity, commode closet, 2 additional bedrooms with fabulous closet spaces, hall bathroom with tub-shower and double sink vanity, laundry room on bedroom level with full-sized machines, 2 zoned HVAC. Minutes to I-270 & I-495. Walking distance to Metro and Pike & Rose Shopping Center with Movies, Dining, Shopping, and more! Best MOCO School District. Don't miss out! Neighborhood feel with a playground. Walking distance to several shopping centers, restaurants, and entertainment. Convenient location with easy access to public transportation; walking distance to White Flint Metro or Take Ride-On Bus 42 or 81, which stop outside the neighborhood and take you to White Flint Metro and MOCO Mall.
House for rent
Accepts Zillow applications
$3,950/mo
6402 Springview Pl, Rockville, MD 20852
3beds
2,900sqft
Price may not include required fees and charges.
Single family residence
Available now
No pets
Central air
In unit laundry
Attached garage parking
Forced air, heat pump
What's special
Double sinkFormal spacesHall bathroom with tub-showerHardwood floorsFloor-to-ceiling windowsCenter-island gas cookingGourmet kitchen
- 1 day |
- -- |
- -- |
Travel times
Facts & features
Interior
Bedrooms & bathrooms
- Bedrooms: 3
- Bathrooms: 3
- Full bathrooms: 3
Heating
- Forced Air, Heat Pump
Cooling
- Central Air
Appliances
- Included: Dishwasher, Dryer, Microwave, Oven, Refrigerator, Washer
- Laundry: In Unit
Features
- Flooring: Hardwood, Tile
Interior area
- Total interior livable area: 2,900 sqft
Video & virtual tour
Property
Parking
- Parking features: Attached, Off Street
- Has attached garage: Yes
- Details: Contact manager
Features
- Exterior features: Heating system: Forced Air, On Bus line to Metro
Details
- Parcel number: 0403134236
Construction
Type & style
- Home type: SingleFamily
- Property subtype: Single Family Residence
Community & HOA
Location
- Region: Rockville
Financial & listing details
- Lease term: 1 Year
Price history
| Date | Event | Price |
|---|---|---|
| 10/16/2025 | Listed for rent | $3,950-1.3%$1/sqft |
Source: Zillow Rentals | ||
| 10/14/2025 | Listing removed | $4,000$1/sqft |
Source: Bright MLS #MDMC2187320 | ||
| 9/29/2025 | Price change | $4,000-4.8%$1/sqft |
Source: Bright MLS #MDMC2187320 | ||
| 8/13/2025 | Listed for rent | $4,200$1/sqft |
Source: Bright MLS #MDMC2187320 | ||
| 7/2/2025 | Listing removed | $4,200$1/sqft |
Source: Bright MLS #MDMC2187320 | ||

