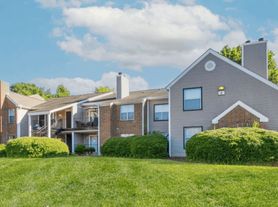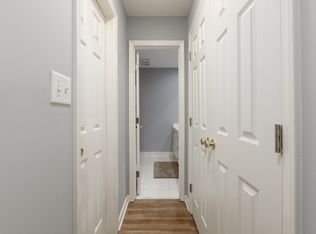All inclusive with a great location! This home is easy access to Greensboro Urban Loop, I-40, and Piedmont Triad International Airport. Love the outdoors? Enjoy watching nature through your large LR bay window that overlooks the front yard. Enjoy coffee on the deck between the sunroom and Primary Br. In the large living room, you have access through several glass doors to an amazing brick patio ready for grilling and entertaining. There are 2 storage sheds for all your outdoor stuff or hobbies. The sunroom is amazing for relaxing. If you've been looking for a home in a great location, lots of space and some character, this might be the rental for you. One level home is conveniently located near Guilford College, close to Friendly Shopping Center, banks, restaurants, and parks. Home is a furnished corporate/monthly rental with all utilities, wifi and furniture included.
Lease is for 30-90 days then month to month. All utilities. wifi and furniture included in stay.
House for rent
Accepts Zillow applications
$3,200/mo
6402 W Friendly Ave, Greensboro, NC 27410
3beds
2,279sqft
Price may not include required fees and charges.
Single family residence
Available now
Cats, dogs OK
Central air
In unit laundry
Off street parking
Forced air
What's special
Brick patioLarge lr bay windowStorage sheds
- 14 days |
- -- |
- -- |
Travel times
Facts & features
Interior
Bedrooms & bathrooms
- Bedrooms: 3
- Bathrooms: 3
- Full bathrooms: 3
Heating
- Forced Air
Cooling
- Central Air
Appliances
- Included: Dishwasher, Dryer, Freezer, Microwave, Oven, Refrigerator, Washer
- Laundry: In Unit
Features
- Flooring: Hardwood
- Furnished: Yes
Interior area
- Total interior livable area: 2,279 sqft
Property
Parking
- Parking features: Off Street
- Details: Contact manager
Features
- Exterior features: Fenced in Area, Heating system: Forced Air, Storage buildings
Details
- Parcel number: 76013
Construction
Type & style
- Home type: SingleFamily
- Property subtype: Single Family Residence
Community & HOA
Location
- Region: Greensboro
Financial & listing details
- Lease term: 1 Month
Price history
| Date | Event | Price |
|---|---|---|
| 11/9/2025 | Listed for rent | $3,200$1/sqft |
Source: Zillow Rentals | ||
| 5/13/2025 | Listing removed | $3,200$1/sqft |
Source: Zillow Rentals | ||
| 4/22/2025 | Listed for rent | $3,200$1/sqft |
Source: Zillow Rentals | ||
| 9/24/2024 | Listing removed | $3,200$1/sqft |
Source: Zillow Rentals | ||
| 9/19/2024 | Listed for rent | $3,200$1/sqft |
Source: Zillow Rentals | ||

