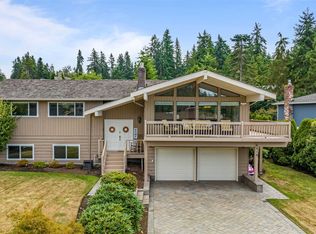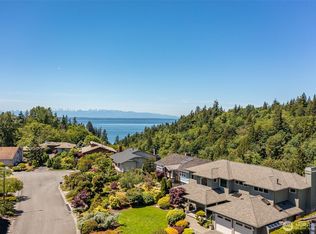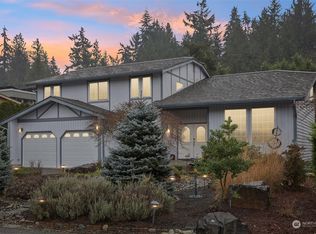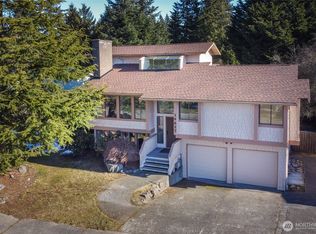Sold
Listed by:
Adam E. Cobb,
Windermere Real Estate GH LLC
Bought with: Windermere RE Greenwood
$1,285,000
6403 146th Street SW, Edmonds, WA 98026
4beds
3,030sqft
Single Family Residence
Built in 1982
10,454.4 Square Feet Lot
$1,274,700 Zestimate®
$424/sqft
$4,727 Estimated rent
Home value
$1,274,700
$1.19M - $1.36M
$4,727/mo
Zestimate® history
Loading...
Owner options
Explore your selling options
What's special
Nestled in Edmonds’ Picnic Point 4-bed home offers park-like grounds w/ mature landscaping & greenbelt backdrop for lasting privacy. Enjoy sunsets & Sound/Olympic views from the multiple outdoor gathering spaces & top flr Primary Wing’s private balcony. Luxe en-suite bath w/ dual showerheads & WIC w/ built-ins. Ideal for entertaining w/ LG terrace, walkways & outdoor fountain. Inside features vaulted ceilings, hardwoods, grand formal/informal spaces & chef’s kitchen w/ cherry shaker cabinetry, granite counters, SS appliances & walk-in pantry. Spacious bonus rm w/ slider to backyard, well-appointed laundry/mudroom w/ cabinetry & 2-car garage. Mukilteo SD. Generous extra storage space. This retreat blends classic NW style w/ modern comfort
Zillow last checked: 8 hours ago
Listing updated: September 27, 2025 at 04:03am
Listed by:
Adam E. Cobb,
Windermere Real Estate GH LLC
Bought with:
Jody A. Baker, 73418
Windermere RE Greenwood
Source: NWMLS,MLS#: 2403787
Facts & features
Interior
Bedrooms & bathrooms
- Bedrooms: 4
- Bathrooms: 3
- Full bathrooms: 1
- 3/4 bathrooms: 1
- 1/2 bathrooms: 1
- Main level bathrooms: 1
Other
- Level: Main
Dining room
- Level: Main
Entry hall
- Level: Main
Family room
- Level: Main
Kitchen with eating space
- Level: Main
Living room
- Level: Main
Rec room
- Level: Main
Utility room
- Level: Main
Heating
- Fireplace, Forced Air, Natural Gas
Cooling
- None
Appliances
- Included: Dishwasher(s), Disposal, Dryer(s), Microwave(s), Refrigerator(s), Stove(s)/Range(s), Washer(s), Garbage Disposal
Features
- Bath Off Primary, Dining Room, Walk-In Pantry
- Flooring: Hardwood, Vinyl, Carpet
- Windows: Double Pane/Storm Window, Skylight(s)
- Basement: None
- Number of fireplaces: 2
- Fireplace features: Gas, Main Level: 2, Fireplace
Interior area
- Total structure area: 3,030
- Total interior livable area: 3,030 sqft
Property
Parking
- Total spaces: 2
- Parking features: Driveway, Attached Garage
- Attached garage spaces: 2
Features
- Levels: Two
- Stories: 2
- Entry location: Main
- Patio & porch: Bath Off Primary, Double Pane/Storm Window, Dining Room, Fireplace, Skylight(s), Vaulted Ceiling(s), Walk-In Closet(s), Walk-In Pantry
- Has view: Yes
- View description: Mountain(s), Sound
- Has water view: Yes
- Water view: Sound
Lot
- Size: 10,454 sqft
- Features: Curbs, Paved, Sidewalk, Cable TV, Deck, Fenced-Partially, Gas Available, High Speed Internet, Patio, Sprinkler System
- Topography: Level
- Residential vegetation: Fruit Trees, Garden Space
Details
- Parcel number: 00677100001400
- Special conditions: Standard
Construction
Type & style
- Home type: SingleFamily
- Property subtype: Single Family Residence
Materials
- Brick, Wood Siding
- Foundation: Poured Concrete
- Roof: Composition
Condition
- Year built: 1982
Utilities & green energy
- Electric: Company: Snohomish County PUD
- Sewer: Sewer Connected, Company: Alderwood
- Water: Public, Company: Alderwood
Community & neighborhood
Location
- Region: Edmonds
- Subdivision: Edmonds
Other
Other facts
- Listing terms: Cash Out,Conventional,FHA,VA Loan
- Cumulative days on market: 3 days
Price history
| Date | Event | Price |
|---|---|---|
| 8/27/2025 | Sold | $1,285,000$424/sqft |
Source: | ||
| 7/13/2025 | Pending sale | $1,285,000$424/sqft |
Source: | ||
| 7/11/2025 | Listed for sale | $1,285,000+197.1%$424/sqft |
Source: | ||
| 9/11/2003 | Sold | $432,500$143/sqft |
Source: | ||
Public tax history
| Year | Property taxes | Tax assessment |
|---|---|---|
| 2024 | $9,067 +9% | $1,075,900 +8.3% |
| 2023 | $8,320 -6.8% | $993,300 -11% |
| 2022 | $8,924 +15.6% | $1,115,500 +36.9% |
Find assessor info on the county website
Neighborhood: Picnic Point
Nearby schools
GreatSchools rating
- 6/10Picnic Point Elementary SchoolGrades: K-5Distance: 0.6 mi
- 7/10Harbour Pointe Middle SchoolGrades: 6-8Distance: 2.7 mi
- 9/10Kamiak High SchoolGrades: 9-12Distance: 2.6 mi
Schools provided by the listing agent
- Elementary: Picnic Point Elem
- Middle: Harbour Pointe Mid
- High: Kamiak High
Source: NWMLS. This data may not be complete. We recommend contacting the local school district to confirm school assignments for this home.

Get pre-qualified for a loan
At Zillow Home Loans, we can pre-qualify you in as little as 5 minutes with no impact to your credit score.An equal housing lender. NMLS #10287.
Sell for more on Zillow
Get a free Zillow Showcase℠ listing and you could sell for .
$1,274,700
2% more+ $25,494
With Zillow Showcase(estimated)
$1,300,194


