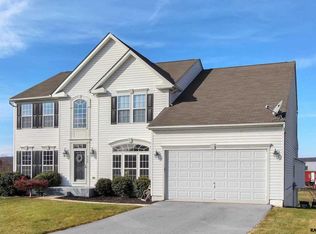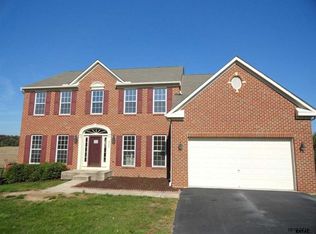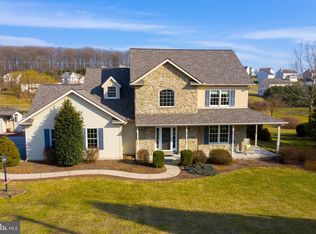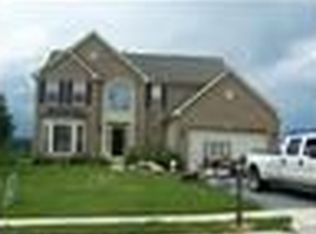Sold for $600,000
$600,000
6403 Pahagaco Rd, Spring Grove, PA 17362
7beds
5,008sqft
Single Family Residence
Built in 1819
5.61 Acres Lot
$614,100 Zestimate®
$120/sqft
$3,340 Estimated rent
Home value
$614,100
$583,000 - $645,000
$3,340/mo
Zestimate® history
Loading...
Owner options
Explore your selling options
What's special
Over 5+ acres of rural countryside sets the ambience for this unique home in Jackson Township! Here you will experience the blending of modern day comforts with the charm of a rustic farmhouse. The original stone farmhouse, circa 1800's, blends into a newer home addition which could easily be utilized as a second home for: in-laws, adult children or simply more living space. Inside the home boasts: 7 Bedrooms / 5 Bathrooms / 2 Full Kitchens / Multiple Fireplaces / a Private Balcony / 1st Floor Bedroom / New Luxury Vinyl Floors.... and MUCH more! The most recent history of this home offers the story of the birth of our local, world renowned, artisan cheesemakers, Caputo Brothers Creamery! The property is enhanced by the: Spring Fed Creek, Oversized 3 Car Garage / Paved Driveway / Large Pole Bldg. / 10,000 sq. ft. Barn with Electric / Flagstone Patio / Covered Balcony / Raised Gardens and its picturesque views! No horses or livestock animals allowed. Take a drive and tour the property. Don't wait to schedule your showing.........
Zillow last checked: 8 hours ago
Listing updated: April 19, 2024 at 02:02pm
Listed by:
Steph Werner 717-521-6842,
Berkshire Hathaway HomeServices Homesale Realty,
Co-Listing Team: The Chrissie Barrick Team, Co-Listing Agent: Chrissie L Barrick 717-451-3850,
Berkshire Hathaway HomeServices Homesale Realty
Bought with:
Mike Vanderpool, RS301484
EXP Realty, LLC
Source: Bright MLS,MLS#: PAYK2027740
Facts & features
Interior
Bedrooms & bathrooms
- Bedrooms: 7
- Bathrooms: 5
- Full bathrooms: 5
Basement
- Area: 842
Heating
- Hot Water, Forced Air, Oil, Propane
Cooling
- Central Air, Electric
Appliances
- Included: Microwave, Cooktop, Dishwasher, Dryer, Extra Refrigerator/Freezer, Double Oven, Oven, Oven/Range - Gas, Range Hood, Refrigerator, Six Burner Stove, Stainless Steel Appliance(s), Washer, Water Heater
- Laundry: Main Level, Laundry Room
Features
- Attic, Built-in Features, Ceiling Fan(s), Combination Kitchen/Dining, Crown Molding, Exposed Beams, Kitchen Island, Kitchen - Table Space, Pantry, Primary Bath(s), Recessed Lighting, Soaking Tub, Upgraded Countertops, Breakfast Area, Dining Area, Bathroom - Stall Shower, Walk-In Closet(s), Beamed Ceilings, Paneled Walls
- Flooring: Carpet, Ceramic Tile, Hardwood, Wood
- Windows: Window Treatments
- Basement: Full,Walk-Out Access
- Number of fireplaces: 3
- Fireplace features: Mantel(s), Wood Burning, Decorative
Interior area
- Total structure area: 5,008
- Total interior livable area: 5,008 sqft
- Finished area above ground: 4,166
- Finished area below ground: 842
Property
Parking
- Total spaces: 3
- Parking features: Oversized, Detached
- Garage spaces: 3
Accessibility
- Accessibility features: None
Features
- Levels: Three
- Stories: 3
- Patio & porch: Patio, Porch
- Pool features: None
Lot
- Size: 5.61 Acres
- Features: Level, Pond, Not In Development
Details
- Additional structures: Above Grade, Below Grade
- Parcel number: 33000GF01020000000
- Zoning: RS
- Zoning description: Residential
- Special conditions: Standard
Construction
Type & style
- Home type: SingleFamily
- Architectural style: Colonial,Farmhouse/National Folk
- Property subtype: Single Family Residence
Materials
- Stone, Stick Built
- Foundation: Stone
- Roof: Asphalt,Shingle
Condition
- New construction: No
- Year built: 1819
Utilities & green energy
- Electric: Circuit Breakers
- Sewer: Septic Exists
- Water: Well
Community & neighborhood
Location
- Region: Spring Grove
- Subdivision: None Available
- Municipality: JACKSON TWP
Other
Other facts
- Listing agreement: Exclusive Right To Sell
- Listing terms: Cash,Conventional
- Ownership: Fee Simple
Price history
| Date | Event | Price |
|---|---|---|
| 9/17/2025 | Listing removed | $635,000$127/sqft |
Source: | ||
| 8/6/2025 | Price change | $635,000-3.1%$127/sqft |
Source: | ||
| 7/21/2025 | Price change | $655,000-2.2%$131/sqft |
Source: | ||
| 7/11/2025 | Listed for sale | $670,000+11.7%$134/sqft |
Source: | ||
| 3/13/2023 | Sold | $600,000$120/sqft |
Source: | ||
Public tax history
| Year | Property taxes | Tax assessment |
|---|---|---|
| 2025 | $9,506 +1.1% | $285,270 |
| 2024 | $9,403 +0.6% | $285,270 +0.6% |
| 2023 | $9,345 +4.5% | $283,520 |
Find assessor info on the county website
Neighborhood: 17362
Nearby schools
GreatSchools rating
- 6/10Spring Grove El SchoolGrades: K-4Distance: 0.5 mi
- 4/10Spring Grove Area Middle SchoolGrades: 7-8Distance: 1 mi
- 6/10Spring Grove Area Senior High SchoolGrades: 9-12Distance: 0.4 mi
Schools provided by the listing agent
- District: Spring Grove Area
Source: Bright MLS. This data may not be complete. We recommend contacting the local school district to confirm school assignments for this home.
Get pre-qualified for a loan
At Zillow Home Loans, we can pre-qualify you in as little as 5 minutes with no impact to your credit score.An equal housing lender. NMLS #10287.
Sell with ease on Zillow
Get a Zillow Showcase℠ listing at no additional cost and you could sell for —faster.
$614,100
2% more+$12,282
With Zillow Showcase(estimated)$626,382



