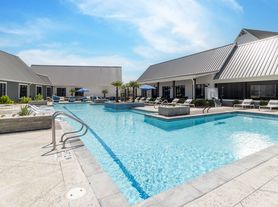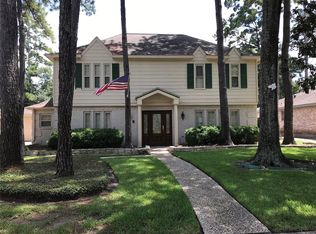MOVE-IN READY on a coveted corner lot in the sought-after master-planned Windrose community! This beautifully maintained 3BR, 2BTH home features open-concept living, wood-like tile & immaculate carpet flooring throughout! The chef's kitchen offers stainless steel appliances, ample cabinetry, prep space, and pantry opening to a cozy den with fireplace and views of the HUGE private backyard! The expansive primary retreat boasts dual sinks, soaking tub, separate walk-in shower, and XL closet! Two spacious secondary bedrooms share a full bath! Enjoy a 2-car garage, double-wide driveway, and tons of green space for kids and pets to play! Resort-style amenities include golf course, tennis courts, pool, clubhouse, trails, sports fields & playgrounds! Zoned to top-rated schools and minutes from parks, dining & shopping. Available now don't miss this one!
Copyright notice - Data provided by HAR.com 2022 - All information provided should be independently verified.
House for rent
$2,200/mo
6403 Sagewalk Ct, Spring, TX 77379
3beds
2,003sqft
Price may not include required fees and charges.
Singlefamily
Available now
-- Pets
Electric, ceiling fan
Electric dryer hookup laundry
2 Attached garage spaces parking
Natural gas, fireplace
What's special
Cozy den with fireplaceStainless steel appliancesCorner lotSoaking tubXl closetOpen-concept livingDual sinks
- 43 days
- on Zillow |
- -- |
- -- |
Travel times
Looking to buy when your lease ends?
Consider a first-time homebuyer savings account designed to grow your down payment with up to a 6% match & 3.83% APY.
Facts & features
Interior
Bedrooms & bathrooms
- Bedrooms: 3
- Bathrooms: 2
- Full bathrooms: 2
Rooms
- Room types: Office
Heating
- Natural Gas, Fireplace
Cooling
- Electric, Ceiling Fan
Appliances
- Included: Dishwasher, Disposal, Microwave, Oven, Range
- Laundry: Electric Dryer Hookup, Gas Dryer Hookup, Hookups, Washer Hookup
Features
- All Bedrooms Down, Ceiling Fan(s), En-Suite Bath, Primary Bed - 1st Floor, Split Plan, Walk-In Closet(s)
- Flooring: Carpet, Laminate, Tile
- Has fireplace: Yes
Interior area
- Total interior livable area: 2,003 sqft
Property
Parking
- Total spaces: 2
- Parking features: Attached, Driveway, Covered
- Has attached garage: Yes
- Details: Contact manager
Features
- Stories: 1
- Exterior features: 0 Up To 1/4 Acre, All Bedrooms Down, Architecture Style: Traditional, Attached, Back Yard, Clubhouse, Corner Lot, Cul-De-Sac, Driveway, Electric Dryer Hookup, En-Suite Bath, Fitness Center, Flooring: Laminate, Formal Dining, Gas, Gas Dryer Hookup, Golf Course, Heating: Gas, Jogging Path, Living Area - 1st Floor, Lot Features: Back Yard, Corner Lot, Cul-De-Sac, Near Golf Course, Subdivided, 0 Up To 1/4 Acre, Near Golf Course, Park, Patio/Deck, Pet Park, Picnic Area, Playground, Pond, Pool, Primary Bed - 1st Floor, Split Plan, Subdivided, Tennis Court(s), Trail(s), Utility Room, Walk-In Closet(s), Washer Hookup, Window Coverings
Details
- Parcel number: 1234320010014
Construction
Type & style
- Home type: SingleFamily
- Property subtype: SingleFamily
Condition
- Year built: 2003
Community & HOA
Community
- Features: Clubhouse, Fitness Center, Playground, Tennis Court(s)
HOA
- Amenities included: Fitness Center, Pond Year Round, Tennis Court(s)
Location
- Region: Spring
Financial & listing details
- Lease term: Long Term,12 Months
Price history
| Date | Event | Price |
|---|---|---|
| 8/21/2025 | Listed for rent | $2,200$1/sqft |
Source: | ||
| 7/10/2025 | Pending sale | $315,000$157/sqft |
Source: | ||
| 6/23/2025 | Price change | $315,000-1.6%$157/sqft |
Source: | ||
| 6/8/2025 | Listed for sale | $320,000+60.1%$160/sqft |
Source: | ||
| 9/18/2014 | Sold | -- |
Source: Agent Provided | ||

