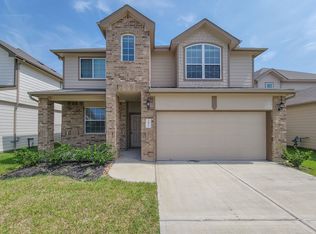This beautiful 4-bedroom, 2.5-bath house with Stucco finish is situated in a master planned community of SUNTERRA. This home features an open-concept main floor with a bright & airy living room, a breakfast area, & a spacious kitchen equipped with modern appliances, quartz countertops, & a large island perfect for entertaining. Upstairs, you'll find 4 generously sized bedrooms, including a luxurious primary suite with a walk-in closet & private ensuite bath. The additional full bathroom upstairs is located strategically. A half-bath downstairs provide ample space for family and guests. Enjoy outdoor living with a fenced backyard, covered patio space for grilling, and a large backyard. Additional highlights include a 2-car garage, laundry room on 2nd floor, & plenty of storage. Spectacular Amenities are: lazy river, lagoon, club house, beach, splash pad & many more. Front a& back has a sprinkle system. House is zoned to Katy ISD schools. New washer, dryer & refrigerator are available.
Copyright notice - Data provided by HAR.com 2022 - All information provided should be independently verified.
House for rent
$2,595/mo
6403 Serenity Terrace Dr, Katy, TX 77493
4beds
2,083sqft
Price may not include required fees and charges.
Singlefamily
Available now
-- Pets
Electric, ceiling fan
In unit laundry
2 Attached garage spaces parking
Natural gas
What's special
- 10 days
- on Zillow |
- -- |
- -- |
Travel times

Get a personal estimate of what you can afford to buy
Personalize your search to find homes within your budget with BuyAbility℠.
Facts & features
Interior
Bedrooms & bathrooms
- Bedrooms: 4
- Bathrooms: 3
- Full bathrooms: 2
- 1/2 bathrooms: 1
Rooms
- Room types: Breakfast Nook, Office
Heating
- Natural Gas
Cooling
- Electric, Ceiling Fan
Appliances
- Included: Dishwasher, Disposal, Dryer, Microwave, Oven, Refrigerator, Stove, Washer
- Laundry: In Unit
Features
- All Bedrooms Up, Ceiling Fan(s), Formal Entry/Foyer, High Ceilings, Open Ceiling, Primary Bed - 2nd Floor, Walk In Closet, Walk-In Closet(s)
- Flooring: Carpet
Interior area
- Total interior livable area: 2,083 sqft
Property
Parking
- Total spaces: 2
- Parking features: Attached, Covered
- Has attached garage: Yes
- Details: Contact manager
Features
- Stories: 2
- Exterior features: 1 Living Area, All Bedrooms Up, Architecture Style: Contemporary/Modern, Attached, Clubhouse, Dog Park, ENERGY STAR Qualified Appliances, Fitness Center, Formal Entry/Foyer, Garage Door Opener, Heating: Gas, High Ceilings, Ice Maker, Jogging Path, Lot Features: Subdivided, Open Ceiling, Park, Party Room, Patio/Deck, Pet Park, Picnic Area, Primary Bed - 2nd Floor, Subdivided, Tennis Court(s), Utility Room, Walk In Closet, Walk-In Closet(s)
Construction
Type & style
- Home type: SingleFamily
- Property subtype: SingleFamily
Condition
- Year built: 2025
Community & HOA
Community
- Features: Clubhouse, Fitness Center, Tennis Court(s)
HOA
- Amenities included: Fitness Center, Tennis Court(s)
Location
- Region: Katy
Financial & listing details
- Lease term: Long Term,Section 8
Price history
| Date | Event | Price |
|---|---|---|
| 8/21/2025 | Price change | $2,595-7.2%$1/sqft |
Source: | ||
| 8/17/2025 | Listed for rent | $2,795$1/sqft |
Source: | ||
| 7/22/2025 | Pending sale | $388,990+23.6%$187/sqft |
Source: | ||
| 7/16/2025 | Price change | $314,840-10%$151/sqft |
Source: Village Builders | ||
| 7/12/2025 | Price change | $349,990+11.2%$168/sqft |
Source: Village Builders | ||
![[object Object]](https://photos.zillowstatic.com/fp/4daeb524a4ff90d7e46a2f1d6b20ee1c-p_i.jpg)
