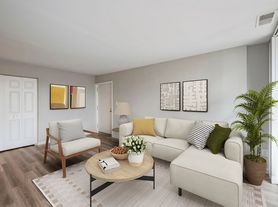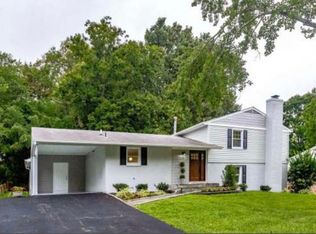This Well Maintained Beautiful Spacious 3 Level Townhome with a 2 Car Garage is located in a cul-de-sac and features a huge living space with hardwood floors through-out. The home has a huge living room, dining room, a gourmet kitchen with breakfast bar, and an island, all with granite countertops throughout and lots of cabinet space. The kitchen also features a new state-of-the-art under cabinet glass hood vent, stainless steel appliances, and ceiling fan. The home has an upper desk right off the kitchen. The family room is huge and has a cozy fireplace. The huge primary bedroom has a ceiling fan, a luxury bath with 2 vanities with sinks, a huge soaking tub and a separate shower, a large walk-in closet with shelves, plus it has an additional closet as well. The second and third bedrooms are spacious as well and they both have ceiling fans. The basement has a huge recreation room, a cozy fireplace, an additional bedroom, a full bathroom, and a mud room. The oversized 2 car garage has unbelievable storage space too. THIS HOME IS A MUST SEE! It has unbelievable space through-out and it is minutes away from the VRE and the Metro.
Townhouse for rent
$4,300/mo
6403 Velliety Ln, Springfield, VA 22152
4beds
2,496sqft
Price may not include required fees and charges.
Townhouse
Available now
No pets
Central air, electric, ceiling fan
In unit laundry
2 Attached garage spaces parking
Natural gas, forced air, fireplace
What's special
Cozy fireplaceFamily roomRecreation roomThird bedroomMud roomHuge living spaceGranite countertops
- 49 days
- on Zillow |
- -- |
- -- |
Travel times
Facts & features
Interior
Bedrooms & bathrooms
- Bedrooms: 4
- Bathrooms: 4
- Full bathrooms: 3
- 1/2 bathrooms: 1
Rooms
- Room types: Family Room
Heating
- Natural Gas, Forced Air, Fireplace
Cooling
- Central Air, Electric, Ceiling Fan
Appliances
- Included: Dishwasher, Disposal, Dryer, Range, Refrigerator, Washer
- Laundry: In Unit, Upper Level
Features
- Ceiling Fan(s), Combination Dining/Living, Crown Molding, Exhaust Fan, Family Room Off Kitchen, Kitchen - Gourmet, Kitchen Island, Open Floorplan, Recessed Lighting, Walk In Closet, Walk-In Closet(s)
- Flooring: Hardwood
- Has basement: Yes
- Has fireplace: Yes
Interior area
- Total interior livable area: 2,496 sqft
Property
Parking
- Total spaces: 2
- Parking features: Attached, Covered
- Has attached garage: Yes
- Details: Contact manager
Features
- Exterior features: Contact manager
Construction
Type & style
- Home type: Townhouse
- Property subtype: Townhouse
Condition
- Year built: 2006
Utilities & green energy
- Utilities for property: Garbage
Building
Management
- Pets allowed: No
Community & HOA
Location
- Region: Springfield
Financial & listing details
- Lease term: Contact For Details
Price history
| Date | Event | Price |
|---|---|---|
| 8/18/2025 | Price change | $4,300-4.4%$2/sqft |
Source: Bright MLS #VAFX2262086 | ||
| 8/15/2025 | Listed for rent | $4,500$2/sqft |
Source: Bright MLS #VAFX2262086 | ||

