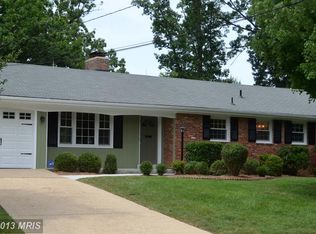Sold for $739,000 on 03/27/24
$739,000
6404 Bardu Ct, Springfield, VA 22152
4beds
1,321sqft
Single Family Residence
Built in 1961
0.3 Acres Lot
$774,200 Zestimate®
$559/sqft
$3,533 Estimated rent
Home value
$774,200
$735,000 - $813,000
$3,533/mo
Zestimate® history
Loading...
Owner options
Explore your selling options
What's special
Welcome home to this charming home nestled in West Springfield. Offering main level living with three bedrooms and two full baths. Cozy up to the fireplace in the light filled living room that flows into the dining and kitchen area. The basement offers additional living space with another bedroom and full bath. There is plenty of space in this lower level for a home office, too. Need an in law suite? There is a separate entrance as well as a kitchenette that would be conducive for a living area for a family member. The basement also offers a fireplace that could easily be connected to gas that is already available to the home, Enjoy the private oasis in the backyard which is perfect for entertaining and relaxing. Convenient commuter's location with a city bus nearby and three miles to the metro station, this home is also close to highways 95 and 395. Offer deadline, Sunday, March 3rd at 5 PM.
Zillow last checked: 11 hours ago
Listing updated: March 28, 2024 at 12:24am
Listed by:
Dana Cloud 503-753-0060,
Realty ONE Group Old Towne
Bought with:
Thomas Huynh, 0225247331
U.S. Realty Group, LLC
Source: Bright MLS,MLS#: VAFX2164180
Facts & features
Interior
Bedrooms & bathrooms
- Bedrooms: 4
- Bathrooms: 3
- Full bathrooms: 3
- Main level bathrooms: 2
- Main level bedrooms: 3
Basement
- Area: 0
Heating
- Central, Natural Gas
Cooling
- Central Air, Ceiling Fan(s), Electric
Appliances
- Included: Dishwasher, Disposal, Dryer, Freezer, Refrigerator, Cooktop, Washer, Gas Water Heater
Features
- Ceiling Fan(s), Dining Area
- Flooring: Wood
- Windows: Window Treatments
- Basement: Connecting Stairway,Partial,Heated,Exterior Entry,Interior Entry,Concrete,Rear Entrance,Walk-Out Access,Windows
- Number of fireplaces: 2
- Fireplace features: Brick, Gas/Propane
Interior area
- Total structure area: 1,321
- Total interior livable area: 1,321 sqft
- Finished area above ground: 1,321
- Finished area below ground: 0
Property
Parking
- Total spaces: 1
- Parking features: Garage Faces Side, Attached, Driveway, Off Street
- Attached garage spaces: 1
- Has uncovered spaces: Yes
Accessibility
- Accessibility features: None
Features
- Levels: One
- Stories: 1
- Pool features: None
Lot
- Size: 0.30 Acres
Details
- Additional structures: Above Grade, Below Grade
- Parcel number: 0794 03060017
- Zoning: 130
- Special conditions: Standard
Construction
Type & style
- Home type: SingleFamily
- Architectural style: Ranch/Rambler
- Property subtype: Single Family Residence
Materials
- Brick
- Foundation: Slab
Condition
- New construction: No
- Year built: 1961
Utilities & green energy
- Sewer: Public Sewer
- Water: Public
Community & neighborhood
Location
- Region: Springfield
- Subdivision: Springfield
Other
Other facts
- Listing agreement: Exclusive Right To Sell
- Ownership: Fee Simple
Price history
| Date | Event | Price |
|---|---|---|
| 3/27/2024 | Sold | $739,000+7.1%$559/sqft |
Source: | ||
| 3/4/2024 | Contingent | $690,000$522/sqft |
Source: | ||
| 3/1/2024 | Listed for sale | $690,000+133.1%$522/sqft |
Source: | ||
| 12/21/2001 | Sold | $296,000$224/sqft |
Source: Public Record | ||
Public tax history
| Year | Property taxes | Tax assessment |
|---|---|---|
| 2025 | $8,526 +3.5% | $737,570 +3.7% |
| 2024 | $8,241 +4% | $711,340 +1.3% |
| 2023 | $7,924 +10.9% | $702,180 +12.3% |
Find assessor info on the county website
Neighborhood: 22152
Nearby schools
GreatSchools rating
- 7/10West Springfield Elementary SchoolGrades: PK-6Distance: 0.7 mi
- 6/10Irving Middle SchoolGrades: 7-8Distance: 0.3 mi
- 9/10West Springfield High SchoolGrades: 9-12Distance: 1.1 mi
Schools provided by the listing agent
- District: Fairfax County Public Schools
Source: Bright MLS. This data may not be complete. We recommend contacting the local school district to confirm school assignments for this home.
Get a cash offer in 3 minutes
Find out how much your home could sell for in as little as 3 minutes with a no-obligation cash offer.
Estimated market value
$774,200
Get a cash offer in 3 minutes
Find out how much your home could sell for in as little as 3 minutes with a no-obligation cash offer.
Estimated market value
$774,200
