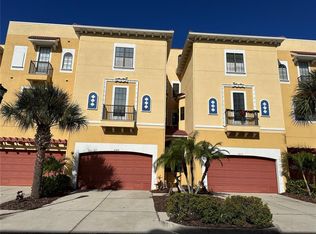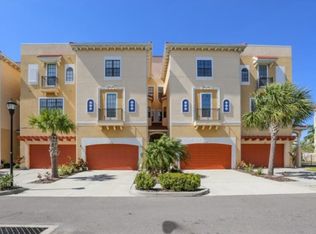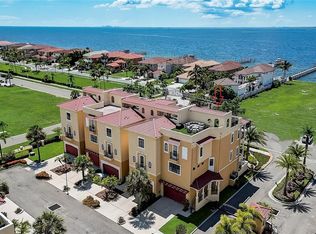Sold for $575,000 on 10/01/25
$575,000
6404 Mayra Shores Ln, Apollo Beach, FL 33572
4beds
3,222sqft
Townhouse
Built in 2008
3,060 Square Feet Lot
$573,400 Zestimate®
$178/sqft
$4,778 Estimated rent
Home value
$573,400
$533,000 - $614,000
$4,778/mo
Zestimate® history
Loading...
Owner options
Explore your selling options
What's special
HUGE PRICE ADJUSTMENT ON CORNER UNIT!!! ALSO, THIS PROPERTY QUALIFIES FOR UP TO $10,000 OFFERED BY THE SELLER IN CREATIVE FINANCING OR PAYMENT RELIEF OPTIONS. ASK ME HOW TO GET ELIGIBLE FOR THAT WITH YOUR QUALIFIED CONTRACT!! Stunning Rooftop Townhome with Panoramic Bay Views | 4 Bed + Den | 3.5 Bath | Private Elevator Welcome to your dream home! This one-of-a-kind, furnished, multi-level end-unit townhome offers luxury living with breathtaking rooftop views of Tampa Bay, and the Tampa/St. Pete skylines. Designed for entertaining and relaxing alike, the rooftop deck is fully upgraded with custom pavers, a built-in BBQ area, outdoor fridge, double tap kegerator, storage, a custom bar overlooking the Bay, all with unmatched sunset views. Inside, this spacious 4-bedroom, 3.5-bathroom + Den home features West-facing balconies on every level, a private elevator and abundant storage throughout. On the entry level, you'll find a versatile bonus room ideal for a media room, gym, or recreation space, plus an adjacent den or home office. The main living area is both functional and beautiful, with granite countertops, stainless steel appliances including a brand-new refrigerator, a walk-in pantry, breakfast bar and nook that flow into the open-concept great room—perfect for family gatherings or entertaining guests. The top level is a true owner’s retreat, showcasing a spacious master suite with its own private balcony, a cozy sitting area, large walk-in closet with custom shelving, and a luxurious ensuite bathroom featuring a garden tub, walk-in shower, and dual vanities. Your guests will be equally impressed with their own private suite, complete with a walk-in closet and ensuite bath. This townhome blends elegance, convenience, and lifestyle in one of the most desirable locations on the Bay. Don’t miss the chance to own this tropical escape with unbeatable views—schedule your private tour today!
Zillow last checked: 8 hours ago
Listing updated: October 01, 2025 at 02:17pm
Listing Provided by:
Norman Jones 813-431-4406,
FUTURE HOME REALTY INC 813-855-4982
Bought with:
Rick Price, 3314060
KARICK PRICE & ASSOCIATES
Source: Stellar MLS,MLS#: TB8380540 Originating MLS: Suncoast Tampa
Originating MLS: Suncoast Tampa

Facts & features
Interior
Bedrooms & bathrooms
- Bedrooms: 4
- Bathrooms: 4
- Full bathrooms: 3
- 1/2 bathrooms: 1
Primary bedroom
- Features: En Suite Bathroom, Walk-In Closet(s)
- Level: Upper
- Area: 225 Square Feet
- Dimensions: 15x15
Bedroom 2
- Features: Built-in Closet
- Level: Second
- Area: 143 Square Feet
- Dimensions: 13x11
Bedroom 3
- Features: Built-in Closet
- Level: Third
- Area: 121 Square Feet
- Dimensions: 11x11
Bedroom 4
- Features: Built-in Closet
- Level: Third
- Area: 110 Square Feet
- Dimensions: 11x10
Primary bathroom
- Features: Dual Sinks, Tub with Separate Shower Stall
- Level: Upper
Balcony porch lanai
- Level: Third
- Area: 66 Square Feet
- Dimensions: 11x6
Balcony porch lanai
- Level: Second
- Area: 66 Square Feet
- Dimensions: 11x6
Balcony porch lanai
- Level: Upper
- Area: 66 Square Feet
- Dimensions: 11x6
Great room
- Level: Second
- Area: 360 Square Feet
- Dimensions: 24x15
Great room
- Level: Third
- Area: 360 Square Feet
- Dimensions: 24x15
Kitchen
- Features: Breakfast Bar, Granite Counters, Pantry
- Level: Third
- Area: 121 Square Feet
- Dimensions: 11x11
Heating
- Central
Cooling
- Central Air
Appliances
- Included: Dishwasher, Disposal, Dryer, Electric Water Heater, Microwave, Range, Refrigerator, Washer
- Laundry: Electric Dryer Hookup, Inside
Features
- Ceiling Fan(s), Elevator, High Ceilings, Open Floorplan, Solid Wood Cabinets, Stone Counters, Thermostat, Walk-In Closet(s)
- Flooring: Carpet, Ceramic Tile, Hardwood
- Doors: Outdoor Grill, Sliding Doors
- Windows: Blinds, Drapes, Window Treatments
- Has fireplace: No
- Furnished: Yes
- Common walls with other units/homes: Corner Unit,End Unit
Interior area
- Total structure area: 4,522
- Total interior livable area: 3,222 sqft
Property
Parking
- Total spaces: 2
- Parking features: Driveway, Garage Door Opener, Golf Cart Parking, Workshop in Garage
- Attached garage spaces: 2
- Has uncovered spaces: Yes
Features
- Levels: Three Or More
- Stories: 3
- Patio & porch: Covered, Patio, Rear Porch
- Exterior features: Balcony, Irrigation System, Lighting, Outdoor Grill, Rain Gutters, Sidewalk
- Fencing: Stone
- Has view: Yes
- View description: Water, Gulf/Ocean - Full
- Has water view: Yes
- Water view: Water,Gulf/Ocean - Full
- Body of water: TAMPA BAY
Lot
- Size: 3,060 sqft
- Features: Flood Insurance Required, In County, Landscaped, Near Marina, Sidewalk
- Residential vegetation: Mature Landscaping, Trees/Landscaped
Details
- Parcel number: U17311990N00000000001.0
- Zoning: PD
- Special conditions: None
Construction
Type & style
- Home type: Townhouse
- Architectural style: Mediterranean
- Property subtype: Townhouse
Materials
- Block, Stucco
- Foundation: Slab
- Roof: Tile
Condition
- New construction: No
- Year built: 2008
Utilities & green energy
- Sewer: Public Sewer
- Water: Public
- Utilities for property: BB/HS Internet Available, Cable Available, Cable Connected, Electricity Connected, Underground Utilities, Water Connected
Community & neighborhood
Security
- Security features: Gated Community, Smoke Detector(s)
Community
- Community features: Deed Restrictions, Gated Community - No Guard, Golf Carts OK, Irrigation-Reclaimed Water, Pool, Sidewalks
Location
- Region: Apollo Beach
- Subdivision: BRISA DEL MAR TWNHMS
HOA & financial
HOA
- Has HOA: Yes
- HOA fee: $430 monthly
- Amenities included: Gated, Pool
- Services included: Community Pool, Maintenance Structure, Maintenance Grounds, Pest Control, Pool Maintenance, Sewer, Trash, Water
- Association name: Christine Trimmer
- Association phone: 813-333-1047
Other fees
- Pet fee: $0 monthly
Other financial information
- Total actual rent: 0
Other
Other facts
- Listing terms: Cash,Conventional,FHA,VA Loan
- Ownership: Fee Simple
- Road surface type: Paved, Asphalt
Price history
| Date | Event | Price |
|---|---|---|
| 10/1/2025 | Sold | $575,000-3.2%$178/sqft |
Source: | ||
| 9/1/2025 | Pending sale | $594,000$184/sqft |
Source: | ||
| 8/21/2025 | Price change | $594,000-0.8%$184/sqft |
Source: | ||
| 7/15/2025 | Price change | $599,000-7.8%$186/sqft |
Source: | ||
| 5/12/2025 | Listed for sale | $649,900+62.5%$202/sqft |
Source: | ||
Public tax history
| Year | Property taxes | Tax assessment |
|---|---|---|
| 2024 | $8,889 +18.4% | $434,242 +10% |
| 2023 | $7,507 +2.6% | $394,765 +3.3% |
| 2022 | $7,315 +7.6% | $382,275 +10% |
Find assessor info on the county website
Neighborhood: 33572
Nearby schools
GreatSchools rating
- 7/10Apollo Beach Elementary SchoolGrades: PK-5Distance: 1.6 mi
- 2/10Eisenhower Middle SchoolGrades: 2-3,5-12Distance: 3.7 mi
- 4/10Lennard High SchoolGrades: 9-12Distance: 4.5 mi
Schools provided by the listing agent
- Elementary: Apollo Beach-HB
- Middle: Eisenhower-HB
- High: Lennard-HB
Source: Stellar MLS. This data may not be complete. We recommend contacting the local school district to confirm school assignments for this home.
Get a cash offer in 3 minutes
Find out how much your home could sell for in as little as 3 minutes with a no-obligation cash offer.
Estimated market value
$573,400
Get a cash offer in 3 minutes
Find out how much your home could sell for in as little as 3 minutes with a no-obligation cash offer.
Estimated market value
$573,400


