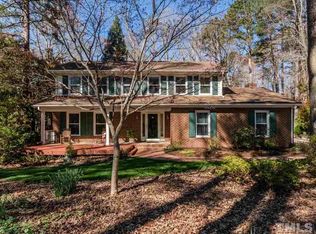Sold for $540,000
$540,000
6404 Olivula Ter, Raleigh, NC 27613
3beds
2,488sqft
Single Family Residence, Residential
Built in 1989
1.07 Acres Lot
$577,800 Zestimate®
$217/sqft
$2,998 Estimated rent
Home value
$577,800
$549,000 - $612,000
$2,998/mo
Zestimate® history
Loading...
Owner options
Explore your selling options
What's special
Two-story traditional home nestled in a well-established Raleigh community. The kitchen features an abundance of cabinets, granite countertops, stainless steel appliances, and an island. The main level presents an appealing family room with a fireplace, a distinct living area or office space, a dining room, and a kitchen with a cozy breakfast nook. Upstairs, you'll find a spacious primary bedroom with its ensuite, complete with a separate jetted tub and shower. Two additional bedrooms and a bonus room complete the second floor. Relax and unwind in the backyard, whether it's from the screened-in porch, patio, deck, pool, or hot tub.
Zillow last checked: 8 hours ago
Listing updated: October 27, 2025 at 11:58pm
Listed by:
Brian Brenner 919-481-2555,
Keller Williams Preferred Realty
Bought with:
Debra Murray, 296631
Better Homes & Gardens Real Es
Source: Doorify MLS,MLS#: 2540690
Facts & features
Interior
Bedrooms & bathrooms
- Bedrooms: 3
- Bathrooms: 3
- Full bathrooms: 2
- 1/2 bathrooms: 1
Heating
- Electric, Forced Air, Heat Pump
Cooling
- Central Air, Electric, Heat Pump
Appliances
- Included: Dishwasher, Electric Water Heater, Gas Range
- Laundry: Upper Level
Features
- Bathtub/Shower Combination, Dining L, Entrance Foyer, Separate Shower, Wet Bar, Whirlpool Tub
- Flooring: Carpet, Combination, Tile, Wood
- Basement: Crawl Space
- Number of fireplaces: 1
- Fireplace features: Family Room
Interior area
- Total structure area: 2,488
- Total interior livable area: 2,488 sqft
- Finished area above ground: 2,488
- Finished area below ground: 0
Property
Parking
- Total spaces: 2
- Parking features: Attached, Concrete, Driveway, Garage
- Attached garage spaces: 2
Features
- Levels: Two
- Stories: 2
- Patio & porch: Deck, Patio, Porch, Screened
- Has private pool: Yes
- Pool features: Private
- Has spa: Yes
- Spa features: Private
- Has view: Yes
Lot
- Size: 1.07 Acres
- Dimensions: 36 x 357 x 275 x 141 x 51
- Features: Cul-De-Sac
Details
- Additional structures: Workshop
- Parcel number: 0880843700
- Zoning: R-40W
Construction
Type & style
- Home type: SingleFamily
- Architectural style: Traditional
- Property subtype: Single Family Residence, Residential
Materials
- Brick, Masonite
Condition
- New construction: No
- Year built: 1989
Utilities & green energy
- Sewer: Septic Tank
- Water: Public
Community & neighborhood
Location
- Region: Raleigh
- Subdivision: Monticello
HOA & financial
HOA
- Has HOA: No
- Services included: Unknown
Price history
| Date | Event | Price |
|---|---|---|
| 3/1/2024 | Sold | $540,000+2.9%$217/sqft |
Source: | ||
| 1/14/2024 | Pending sale | $525,000$211/sqft |
Source: | ||
| 1/3/2024 | Listed for sale | $525,000$211/sqft |
Source: | ||
| 12/17/2023 | Pending sale | $525,000$211/sqft |
Source: | ||
| 12/7/2023 | Price change | $525,000-4.5%$211/sqft |
Source: | ||
Public tax history
| Year | Property taxes | Tax assessment |
|---|---|---|
| 2025 | $3,342 +3% | $519,419 |
| 2024 | $3,246 +15.7% | $519,419 +45.4% |
| 2023 | $2,806 +7.9% | $357,254 |
Find assessor info on the county website
Neighborhood: 27613
Nearby schools
GreatSchools rating
- 9/10Pleasant Union ElementaryGrades: PK-5Distance: 1.7 mi
- 8/10West Millbrook MiddleGrades: 6-8Distance: 6.2 mi
- 6/10Millbrook HighGrades: 9-12Distance: 8.6 mi
Schools provided by the listing agent
- Elementary: Wake - Pleasant Union
- Middle: Wake - West Millbrook
- High: Wake - Millbrook
Source: Doorify MLS. This data may not be complete. We recommend contacting the local school district to confirm school assignments for this home.
Get a cash offer in 3 minutes
Find out how much your home could sell for in as little as 3 minutes with a no-obligation cash offer.
Estimated market value$577,800
Get a cash offer in 3 minutes
Find out how much your home could sell for in as little as 3 minutes with a no-obligation cash offer.
Estimated market value
$577,800
