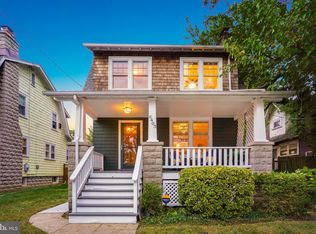Sold for $895,000 on 06/16/25
$895,000
6405 3rd St NW, Washington, DC 20012
3beds
2,074sqft
Single Family Residence
Built in 1921
4,576 Square Feet Lot
$903,900 Zestimate®
$432/sqft
$4,921 Estimated rent
Home value
$903,900
$859,000 - $958,000
$4,921/mo
Zestimate® history
Loading...
Owner options
Explore your selling options
What's special
Welcome to 6405 3rd Street NW, a beautifully reimagined Craftsman-style bungalow located just half a mile from the Takoma Metro Station. Originally constructed ca. 1921, this home thoughtfully renovated home blends historic character with modern upgrades. Rich architectural details abound, including original wood trims, hardwood floors, a renovated kitchen, updated baths, all with charming vintage accents. A quintessential front porch with tongue-and-groove ceiling sets the welcoming tone, overlooking playfields. Inside, the living room features a cozy fireplace, extensive custom built-ins, and recessed lighting, flowing effortlessly into a spacious dining room framed by a wide casement opening. Just beyond, a sunlit office offers the perfect work-from-home space. The renovated farm-style kitchen impresses with solid surface counters, a stainless-steel appliance suite, porcelain farm sink, wood floors, an oversized gas range with griddle and ceiling-mounted hood, and a delightful built-in banquette. Upstairs, you'll find three bright bedrooms outfitted with modern ceiling fans and a renovated full bath complete with a deep soaking tub. The lower level adds versatility with a large family room, recessed lighting, a full bath, laundry area, and ample storage. Outdoors, enjoy a fenced private yard, beautifully crafted flagstone pathway, and a picturesque rear deck—perfect for relaxing or entertaining. The prime location offers a true neighborhood feel with unparalleled access to shops, restaurants, parks, and entertainment. Just steps from the growing Walter Reed redevelopment, local farmer’s market, and summer concerts in the parks—all less than half a mile to the Takoma Metro. This is city living with charm, community, and convenience at its finest!
Zillow last checked: 8 hours ago
Listing updated: June 17, 2025 at 03:03am
Listed by:
Dan Metcalf 301-830-1221,
Perennial Real Estate,
Listing Team: Finn Family Group
Bought with:
Christine McGuinness, 581749
Weichert, REALTORS
Source: Bright MLS,MLS#: DCDC2197718
Facts & features
Interior
Bedrooms & bathrooms
- Bedrooms: 3
- Bathrooms: 2
- Full bathrooms: 2
Primary bedroom
- Features: Flooring - Wood, Ceiling Fan(s)
- Level: Upper
Bedroom 2
- Features: Flooring - Wood, Lighting - Ceiling
- Level: Upper
Bedroom 3
- Features: Flooring - Wood, Ceiling Fan(s)
- Level: Upper
Dining room
- Features: Flooring - Wood
- Level: Main
Family room
- Features: Recessed Lighting
- Level: Lower
Other
- Level: Upper
Other
- Level: Lower
Kitchen
- Features: Breakfast Nook, Countertop(s) - Solid Surface, Flooring - Tile/Brick, Eat-in Kitchen, Kitchen - Gas Cooking
- Level: Main
Laundry
- Level: Lower
Living room
- Features: Fireplace - Other, Recessed Lighting, Flooring - Wood, Built-in Features
- Level: Main
Office
- Features: Flooring - Wood
- Level: Main
Storage room
- Level: Lower
Heating
- Hot Water, Natural Gas
Cooling
- None
Appliances
- Included: Dishwasher, Dryer, Refrigerator, Range Hood, Stainless Steel Appliance(s), Washer, Oven/Range - Gas, Gas Water Heater
- Laundry: In Basement, Laundry Room
Features
- Breakfast Area, Dining Area, Built-in Features, Formal/Separate Dining Room, Eat-in Kitchen, Kitchen - Gourmet, Recessed Lighting, Upgraded Countertops
- Flooring: Wood
- Basement: Connecting Stairway,Exterior Entry,Finished,Walk-Out Access
- Number of fireplaces: 1
- Fireplace features: Brick, Mantel(s)
Interior area
- Total structure area: 2,134
- Total interior livable area: 2,074 sqft
- Finished area above ground: 1,474
- Finished area below ground: 600
Property
Parking
- Parking features: On Street
- Has uncovered spaces: Yes
Accessibility
- Accessibility features: None
Features
- Levels: Three
- Stories: 3
- Patio & porch: Deck, Porch
- Pool features: None
- Fencing: Back Yard
Lot
- Size: 4,576 sqft
- Features: Urban Land-Galestown-Rumford
Details
- Additional structures: Above Grade, Below Grade
- Parcel number: 3344//0129
- Zoning: R1B
- Special conditions: Standard
Construction
Type & style
- Home type: SingleFamily
- Architectural style: Bungalow
- Property subtype: Single Family Residence
Materials
- Cedar
- Foundation: Slab
Condition
- Excellent
- New construction: No
- Year built: 1921
Utilities & green energy
- Sewer: Public Sewer
- Water: Public
Community & neighborhood
Location
- Region: Washington
- Subdivision: Takoma
Other
Other facts
- Listing agreement: Exclusive Right To Sell
- Ownership: Fee Simple
Price history
| Date | Event | Price |
|---|---|---|
| 6/16/2025 | Sold | $895,000$432/sqft |
Source: | ||
| 5/19/2025 | Pending sale | $895,000$432/sqft |
Source: | ||
| 5/15/2025 | Price change | $895,000-3.2%$432/sqft |
Source: | ||
| 5/1/2025 | Listed for sale | $925,000+70.7%$446/sqft |
Source: | ||
| 8/10/2005 | Sold | $542,000$261/sqft |
Source: Public Record | ||
Public tax history
| Year | Property taxes | Tax assessment |
|---|---|---|
| 2025 | $5,903 +2.5% | $694,410 +2.5% |
| 2024 | $5,760 +3.8% | $677,610 +3.8% |
| 2023 | $5,550 +12.6% | $652,930 +12.6% |
Find assessor info on the county website
Neighborhood: Manor Park
Nearby schools
GreatSchools rating
- 8/10Whittier Education CampusGrades: PK-5Distance: 0.2 mi
- 5/10Ida B. Wells Middle SchoolGrades: 6-8Distance: 0.2 mi
- 4/10Coolidge High SchoolGrades: 9-12Distance: 0.2 mi
Schools provided by the listing agent
- District: District Of Columbia Public Schools
Source: Bright MLS. This data may not be complete. We recommend contacting the local school district to confirm school assignments for this home.

Get pre-qualified for a loan
At Zillow Home Loans, we can pre-qualify you in as little as 5 minutes with no impact to your credit score.An equal housing lender. NMLS #10287.
Sell for more on Zillow
Get a free Zillow Showcase℠ listing and you could sell for .
$903,900
2% more+ $18,078
With Zillow Showcase(estimated)
$921,978