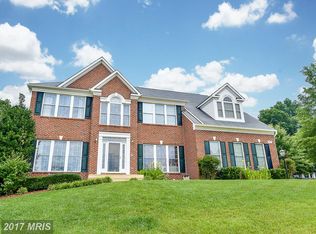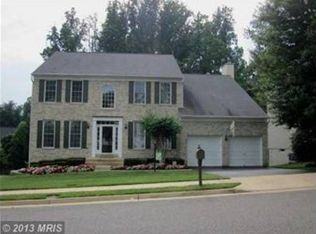Sold for $1,300,000 on 09/10/25
$1,300,000
6405 Bridge Creek Ct, Springfield, VA 22152
4beds
5,547sqft
Single Family Residence
Built in 2002
9,792 Square Feet Lot
$1,295,500 Zestimate®
$234/sqft
$5,701 Estimated rent
Home value
$1,295,500
$1.22M - $1.39M
$5,701/mo
Zestimate® history
Loading...
Owner options
Explore your selling options
What's special
This pristine, custom-built home by Winchester Homes is the largest in the exclusive Hillside Manor community—thoughtfully upgraded with many premium finishes and impeccably maintained throughout. With a stately brick elevation and west-facing orientation, this 4-zone residence is flooded with natural light from every direction, offering a warm and inviting atmosphere all day long. The expansive main level features a harmonious mix of hardwood floors, luxury vinyl planks, and plush carpet, along with formal living and dining rooms, a private office/study, and a cozy family room with a stone fireplace equipped with a remote control. Unique to this home are two sun-drenched sunrooms—each with octagon tray ceilings and floor-to-ceiling windows. Nine-foot ceilings on the main and upper levels, grand entry and side staircases, an oversized wooden deck, and a backyard shed all add to the home’s grandeur. The spacious eat-in kitchen is a chef’s dream, complete with double wall ovens, a center island with modular cooktop, granite countertops, a French-door refrigerator, ample custom cherry wood cabinetry, a large pantry, a butler’s pantry, dishwasher, and disposal. Upstairs, the large primary suite includes a sitting room and a spa-like en suite bath with a soaking tub, stand-in shower, and dual vanities. Three additional bedrooms offer flexibility—one with a private en suite bath and two that share a Jack-and-Jill bath with double vanities. A second laundry room with a provided washer and dryer set completes the upper level. The fully finished lower level—with extra-wide walk-up stairs to the backyard—features a large rec room with a rough-in for a wet bar, two bonus dens, a full bath, and two oversized storage rooms housing another washer and dryer set, dual HVAC systems, and a 75-gallon hot water heater. Zoned for Rolling Valley Elementary School, Irving Middle School, and West Springfield High School, and just minutes from shopping, dining, and entertainment in Springfield, Virginia—this forever home won’t last long!
Zillow last checked: 8 hours ago
Listing updated: September 10, 2025 at 09:43am
Listed by:
Mr. Bruce Tyburski 703-424-1180,
Redfin Corporation,
Co-Listing Agent: Diane U Freeman 202-765-8765,
Redfin Corporation
Bought with:
Dave Moya, 0225072378
KW Metro Center
Source: Bright MLS,MLS#: VAFX2259826
Facts & features
Interior
Bedrooms & bathrooms
- Bedrooms: 4
- Bathrooms: 5
- Full bathrooms: 4
- 1/2 bathrooms: 1
- Main level bathrooms: 1
Basement
- Description: Percent Finished: 70.0
- Area: 2144
Heating
- Forced Air, Natural Gas
Cooling
- Central Air, Electric
Appliances
- Included: Dishwasher, Disposal, Dryer, Washer, Cooktop, Microwave, Oven, Refrigerator, Gas Water Heater
Features
- Ceiling Fan(s), Recessed Lighting, Bar, Crown Molding, Upgraded Countertops
- Flooring: Carpet, Hardwood, Luxury Vinyl, Ceramic Tile
- Windows: Window Treatments
- Basement: Walk-Out Access
- Number of fireplaces: 1
Interior area
- Total structure area: 6,190
- Total interior livable area: 5,547 sqft
- Finished area above ground: 4,046
- Finished area below ground: 1,501
Property
Parking
- Total spaces: 4
- Parking features: Garage Faces Front, Garage Door Opener, Attached, Driveway
- Attached garage spaces: 2
- Uncovered spaces: 2
- Details: Garage Sqft: 420
Accessibility
- Accessibility features: None
Features
- Levels: Three
- Stories: 3
- Patio & porch: Deck
- Exterior features: Lighting, Sidewalks
- Pool features: None
Lot
- Size: 9,792 sqft
Details
- Additional structures: Above Grade, Below Grade
- Parcel number: 0793 39 0011
- Zoning: 131
- Special conditions: Standard
Construction
Type & style
- Home type: SingleFamily
- Architectural style: Colonial
- Property subtype: Single Family Residence
Materials
- Brick, Vinyl Siding
- Foundation: Other
- Roof: Shingle,Hip
Condition
- New construction: No
- Year built: 2002
Details
- Builder model: Browning
- Builder name: Winchester Homes
Utilities & green energy
- Sewer: Public Sewer
- Water: Public
- Utilities for property: Fiber Optic
Community & neighborhood
Security
- Security features: Electric Alarm
Location
- Region: Springfield
- Subdivision: Hillside Manor
HOA & financial
HOA
- Has HOA: Yes
- HOA fee: $115 monthly
- Services included: Snow Removal, Common Area Maintenance
- Association name: HILLSIDE MANOR HOA
Other
Other facts
- Listing agreement: Exclusive Right To Sell
- Ownership: Fee Simple
Price history
| Date | Event | Price |
|---|---|---|
| 9/10/2025 | Sold | $1,300,000+0%$234/sqft |
Source: | ||
| 8/13/2025 | Pending sale | $1,299,990$234/sqft |
Source: | ||
| 8/8/2025 | Listed for sale | $1,299,990+90.7%$234/sqft |
Source: | ||
| 8/12/2002 | Sold | $681,850$123/sqft |
Source: Public Record | ||
Public tax history
| Year | Property taxes | Tax assessment |
|---|---|---|
| 2025 | $15,317 +13.2% | $1,325,010 +13.5% |
| 2024 | $13,529 +8.1% | $1,167,810 +5.3% |
| 2023 | $12,519 +10.9% | $1,109,360 +12.3% |
Find assessor info on the county website
Neighborhood: 22152
Nearby schools
GreatSchools rating
- 5/10Rolling Valley Elementary SchoolGrades: PK-6Distance: 0.9 mi
- 6/10Irving Middle SchoolGrades: 7-8Distance: 1.1 mi
- 9/10West Springfield High SchoolGrades: 9-12Distance: 0.6 mi
Schools provided by the listing agent
- Elementary: Rolling Valley
- Middle: Irving
- High: West Springfield
- District: Fairfax County Public Schools
Source: Bright MLS. This data may not be complete. We recommend contacting the local school district to confirm school assignments for this home.
Get a cash offer in 3 minutes
Find out how much your home could sell for in as little as 3 minutes with a no-obligation cash offer.
Estimated market value
$1,295,500
Get a cash offer in 3 minutes
Find out how much your home could sell for in as little as 3 minutes with a no-obligation cash offer.
Estimated market value
$1,295,500

