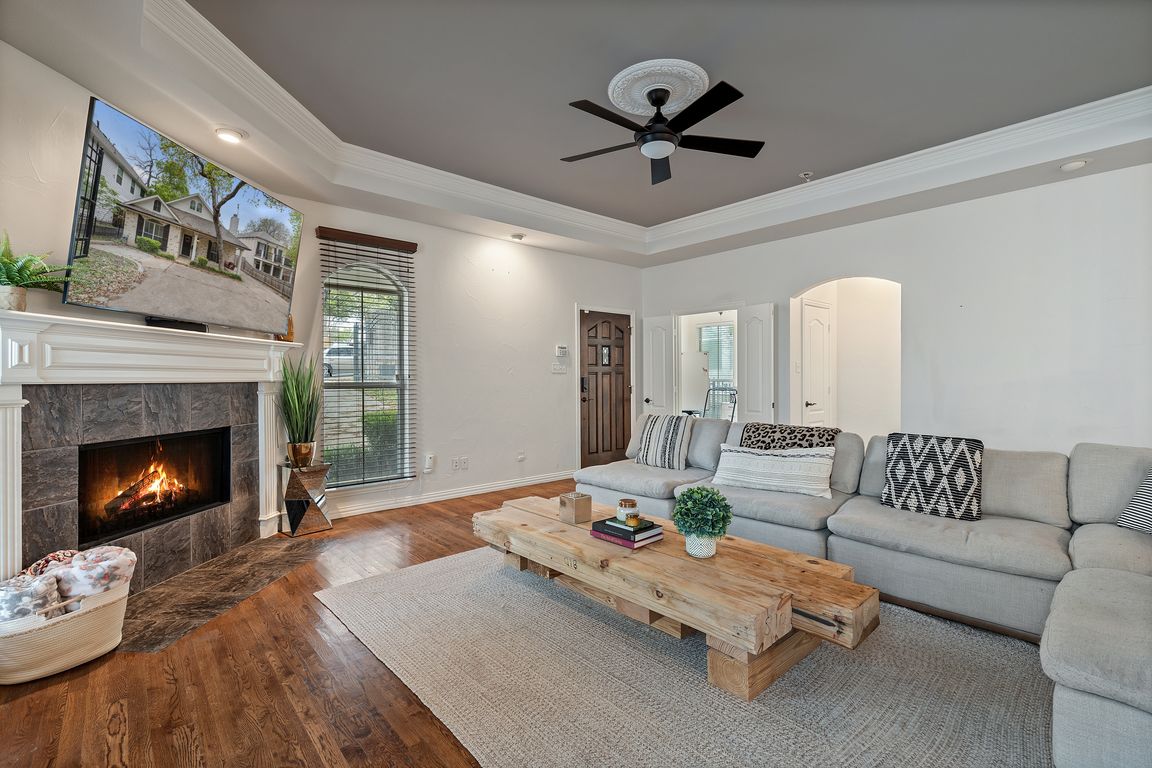
For sale
$674,990
3beds
2,127sqft
6405 E Grand Ave, Dallas, TX 75223
3beds
2,127sqft
Single family residence
Built in 2003
8,189 sqft
2 Attached garage spaces
$317 price/sqft
What's special
Detached two-car garageRich hardwood floorsUpdated ceiling fansFresh interior paintAbundant natural lightStainless steel appliancesBrand-new quartz countertops
This beautifully maintained 2004 custom-built home offers style, comfort, and investment potential in one of East Dallas’ most coveted pockets. Located directly across from Tenison Golf Course and just minutes from White Rock Lake, this turnkey property is perfectly positioned for both everyday living and short-term rental success—especially with upcoming events ...
- 60 days |
- 447 |
- 28 |
Source: NTREIS,MLS#: 21064943
Travel times
Living Room
Kitchen
Primary Bedroom
Zillow last checked: 8 hours ago
Listing updated: September 19, 2025 at 02:11pm
Listed by:
Damon Williamson 0607788,
Agency Dallas Park Cities, LLC 336-743-0336
Source: NTREIS,MLS#: 21064943
Facts & features
Interior
Bedrooms & bathrooms
- Bedrooms: 3
- Bathrooms: 2
- Full bathrooms: 2
Primary bedroom
- Features: Ceiling Fan(s), Dual Sinks, En Suite Bathroom, Garden Tub/Roman Tub, Separate Shower, Walk-In Closet(s)
- Level: First
- Dimensions: 17 x 14
Dining room
- Level: First
- Dimensions: 20 x 10
Living room
- Features: Ceiling Fan(s), Fireplace
- Level: First
- Dimensions: 20 x 18
Heating
- Central, Fireplace(s), Natural Gas
Cooling
- Central Air, Ceiling Fan(s), Electric
Appliances
- Included: Dishwasher, Disposal, Gas Range, Microwave, Refrigerator
Features
- Chandelier, Decorative/Designer Lighting Fixtures, Eat-in Kitchen, High Speed Internet, Kitchen Island, Loft, Open Floorplan, Natural Woodwork, Walk-In Closet(s), Wired for Sound
- Flooring: Carpet, Tile, Wood
- Has basement: No
- Number of fireplaces: 1
- Fireplace features: Living Room
Interior area
- Total interior livable area: 2,127 sqft
Video & virtual tour
Property
Parking
- Total spaces: 2
- Parking features: Driveway, Garage Faces Front, Garage
- Attached garage spaces: 2
- Has uncovered spaces: Yes
Features
- Levels: One
- Stories: 1
- Patio & porch: Covered
- Exterior features: Lighting, Permeable Paving, Rain Gutters
- Pool features: None
- Fencing: Wood,Wrought Iron
Lot
- Size: 8,189.28 Square Feet
- Features: Back Yard, Interior Lot, Lawn, Level
Details
- Parcel number: 00000165643000400
Construction
Type & style
- Home type: SingleFamily
- Architectural style: Ranch,Detached
- Property subtype: Single Family Residence
Materials
- Brick
- Foundation: Slab
- Roof: Composition
Condition
- Year built: 2003
Utilities & green energy
- Sewer: Public Sewer
- Water: Public
- Utilities for property: Electricity Connected, Natural Gas Available, Sewer Available, Separate Meters, Water Available
Community & HOA
Community
- Security: Security Gate, Smoke Detector(s)
- Subdivision: Mount Auburn
HOA
- Has HOA: No
Location
- Region: Dallas
Financial & listing details
- Price per square foot: $317/sqft
- Tax assessed value: $498,310
- Annual tax amount: $11,137
- Date on market: 9/19/2025
- Cumulative days on market: 158 days
- Listing terms: Cash,Conventional,FHA,VA Loan
- Electric utility on property: Yes