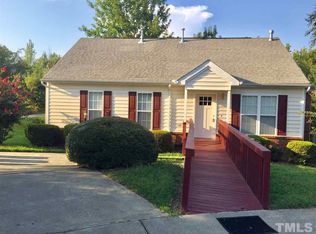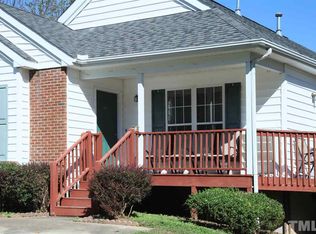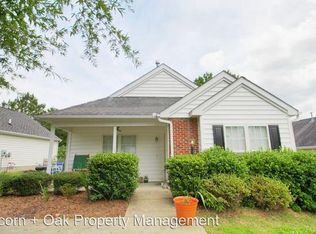Beautiful home on a secluded, half-acre lot convenient to all Southpoint mall and the Triangle have to offer. One-level living with 2 car garage! Truly move-in ready! New interior paint, carpet, granite counters & stainless appliances in kitchen. Bright and sunny open floor plan. Cathedral ceiling in living room & master bedroom. Top-of-the-line Lennox HVAC installed in 2017! Patio and privacy fence - great for pets, parties, gardening, and more. Come enjoy the view!
This property is off market, which means it's not currently listed for sale or rent on Zillow. This may be different from what's available on other websites or public sources.


