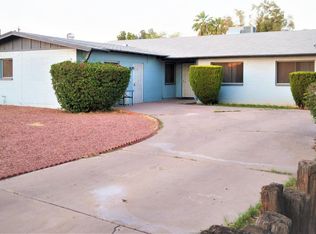Sold for $335,000 on 04/03/25
$335,000
6405 N 46th Dr, Glendale, AZ 85301
3beds
2baths
1,412sqft
Single Family Residence
Built in 1964
7,282 Square Feet Lot
$328,900 Zestimate®
$237/sqft
$1,689 Estimated rent
Home value
$328,900
$299,000 - $362,000
$1,689/mo
Zestimate® history
Loading...
Owner options
Explore your selling options
What's special
TIRED OF LOOKING AT HOMES THAT ARE DIRTY, OUTDATED, WILD FLOORING/PAINT COLORS? NOT THIS ONE! BEAUTIFUL 3 BED, 2 BATH MATURE RANCH HOME. ALL NEW INTERIOR 2 TONE PAINT, NUETRAL PLUSH CARPET IN 3 BEDROOMS, WOOD LOOK VINYL FLOORING T/O, 5 NEW CEILING FANS, NEW BLINDS, NEW INTERIOR/EXTERIOR LIGHTS, NEW ENTRY DOOR, NEW INTERIOR/EXTERIOR DOORKNOBS, ALL NEW INTERIOR ELECTRICAL SWITCHES/RECEPTACLES/GFCI OUTLETS, NEW KITCHEN COUNTERTOPS WITH STAINLESS STEEL APPLS-GOURMET GLASS TOP INDUCTION RANGE, NEW GARBAGE DISPOSAL AND VISSANI EXHAUST HOOD, NEW SMOKE ALARMS, 2 HEAVY ENTRY SECURITY DOORS, ROOF RE-SHINGLED IN 2016, NEW LENNOX HVAC SYSTEM IN 2022, NEW WATER HEATER 2018. ENJOY THE MIX OF NEW AND MATURE FEATURES OF THIS MID-60S HOME SITTING ON A SPACIOUS CDS LOT WITH MATURE TREES AND NO HOA!
Zillow last checked: 8 hours ago
Listing updated: November 12, 2025 at 08:56am
Listed by:
Gary L Weller 480-345-2422,
Weller Realty & Management,
Marilynn Dillard 602-501-7670,
Weller Realty & Management
Bought with:
James W Martin, SA694837000
LPT Realty, LLC
Heather Martin, SA709149000
LPT Realty, LLC
Source: ARMLS,MLS#: 6830566

Facts & features
Interior
Bedrooms & bathrooms
- Bedrooms: 3
- Bathrooms: 2
Heating
- Natural Gas
Cooling
- Central Air, Ceiling Fan(s)
Appliances
- Included: Electric Cooktop
Features
- High Speed Internet, Breakfast Bar, No Interior Steps, 3/4 Bath Master Bdrm, Laminate Counters
- Flooring: Carpet, Vinyl
- Has basement: No
- Has fireplace: Yes
- Fireplace features: Family Room
Interior area
- Total structure area: 1,412
- Total interior livable area: 1,412 sqft
Property
Parking
- Total spaces: 5
- Parking features: Carport, Open
- Carport spaces: 1
- Uncovered spaces: 4
Features
- Stories: 1
- Patio & porch: Covered
- Exterior features: Storage
- Pool features: None
- Spa features: None
- Fencing: Block,Wood
Lot
- Size: 7,282 sqft
- Features: Cul-De-Sac, Grass Front, Grass Back
Details
- Parcel number: 14630140
Construction
Type & style
- Home type: SingleFamily
- Architectural style: Ranch
- Property subtype: Single Family Residence
Materials
- Painted, Block
- Roof: Composition
Condition
- Year built: 1964
Details
- Builder name: HALLCRAFT
Utilities & green energy
- Electric: 220 Volts in Kitchen
- Sewer: Public Sewer
- Water: City Water
Community & neighborhood
Location
- Region: Glendale
- Subdivision: WEST PLAZA 16
Other
Other facts
- Listing terms: Cash,Conventional,FHA
- Ownership: Fee Simple
Price history
| Date | Event | Price |
|---|---|---|
| 4/3/2025 | Sold | $335,000-1.4%$237/sqft |
Source: | ||
| 3/5/2025 | Listed for sale | $339,900$241/sqft |
Source: | ||
Public tax history
| Year | Property taxes | Tax assessment |
|---|---|---|
| 2024 | $835 -1.3% | $28,210 +357.9% |
| 2023 | $845 +0.8% | $6,161 -65.6% |
| 2022 | $839 +1.4% | $17,910 +17.6% |
Find assessor info on the county website
Neighborhood: West Plaza Estates
Nearby schools
GreatSchools rating
- 6/10Barcelona Middle SchoolGrades: PK-8Distance: 0.3 mi
- 2/10Alhambra High SchoolGrades: 9-12Distance: 1.8 mi
Schools provided by the listing agent
- Elementary: Barcelona Elementary School
- Middle: Alhambra Traditional School
- High: Alhambra High School
- District: Alhambra Elementary District
Source: ARMLS. This data may not be complete. We recommend contacting the local school district to confirm school assignments for this home.
Get a cash offer in 3 minutes
Find out how much your home could sell for in as little as 3 minutes with a no-obligation cash offer.
Estimated market value
$328,900
Get a cash offer in 3 minutes
Find out how much your home could sell for in as little as 3 minutes with a no-obligation cash offer.
Estimated market value
$328,900

