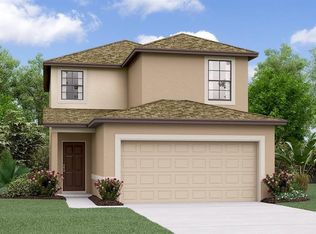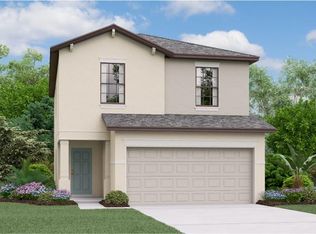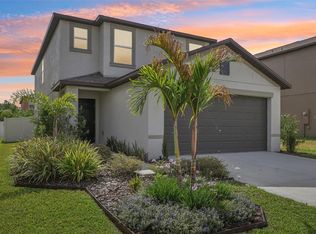Sold for $337,500 on 06/12/25
$337,500
6406 Bar S, Zephyrhills, FL 33541
4beds
1,764sqft
Single Family Residence
Built in 2022
4,412 Square Feet Lot
$332,400 Zestimate®
$191/sqft
$2,288 Estimated rent
Home value
$332,400
$302,000 - $366,000
$2,288/mo
Zestimate® history
Loading...
Owner options
Explore your selling options
What's special
Welcome to this beautifully maintained home in the peaceful and quiet neighborhood of Abbot Square. Built in late 2022, this modern residence offers a thoughtfully designed floor plan with inviting, open living spaces. The heart of the home is a bright and airy living room, perfect for relaxing or entertaining. The well-appointed kitchen features sleek countertops, ample cabinetry, and modern appliances, making meal prep a breeze. The spacious primary suite offers a private retreat, complete with a large walk-in closet and an en-suite bathroom for your convenience. Additional bedrooms are generously sized with plenty of closet space, ideal for family, guests, or a home office. Other standout features include central AC for year-round comfort, a laundry room for added practicality, and a spacious 2-car garage. Recently, the roof was replaced just five months ago, adding to the home's well-maintained appeal. Step outside to enjoy the peaceful surroundings of the safe neighborhood, while still being just a short drive to nearby stores. Residents of this community also have access to fantastic amenities, including a sparkling community pool, gym, and internet access, ensuring comfort and convenience in every aspect of daily living.
Zillow last checked: 8 hours ago
Listing updated: June 16, 2025 at 08:27am
Listing Provided by:
James Alfano 727-340-9499,
EXP REALTY LLC 888-883-8509,
Adam Faucett 813-385-2821,
EXP REALTY LLC
Bought with:
Jennifer Hernandez, 3442977
KELLER WILLIAMS TAMPA PROP.
Source: Stellar MLS,MLS#: TB8309484 Originating MLS: Sarasota - Manatee
Originating MLS: Sarasota - Manatee

Facts & features
Interior
Bedrooms & bathrooms
- Bedrooms: 4
- Bathrooms: 3
- Full bathrooms: 2
- 1/2 bathrooms: 1
Primary bedroom
- Features: Walk-In Closet(s)
- Level: Second
- Area: 195 Square Feet
- Dimensions: 13x15
Bathroom 2
- Level: Second
Bathroom 2
- Features: Storage Closet
- Level: Second
- Area: 110 Square Feet
- Dimensions: 10x11
Bathroom 3
- Features: Storage Closet
- Level: Second
- Area: 132 Square Feet
- Dimensions: 11x12
Bathroom 3
- Level: Second
Bathroom 4
- Features: Storage Closet
- Level: Second
- Area: 121 Square Feet
- Dimensions: 11x11
Kitchen
- Level: First
Living room
- Level: First
Heating
- Central, Electric
Cooling
- Central Air
Appliances
- Included: Dishwasher, Disposal, Dryer, Electric Water Heater, Microwave, Range, Refrigerator, Washer
- Laundry: Inside, Upper Level
Features
- Ceiling Fan(s), Eating Space In Kitchen, Kitchen/Family Room Combo, PrimaryBedroom Upstairs, Stone Counters, Thermostat
- Flooring: Carpet
- Doors: Sliding Doors
- Windows: Blinds, Insulated Windows, Window Treatments
- Has fireplace: No
Interior area
- Total structure area: 2,164
- Total interior livable area: 1,764 sqft
Property
Parking
- Total spaces: 2
- Parking features: Driveway, Guest, Off Street
- Attached garage spaces: 2
- Has uncovered spaces: Yes
- Details: Garage Dimensions: 20x19
Features
- Levels: One
- Stories: 1
- Exterior features: Dog Run, Sidewalk
- Fencing: Vinyl
Lot
- Size: 4,412 sqft
Details
- Parcel number: 212604015.0014.00033.0
- Zoning: PUD
- Special conditions: None
Construction
Type & style
- Home type: SingleFamily
- Property subtype: Single Family Residence
Materials
- Block, Stucco, Wood Frame
- Foundation: Slab
- Roof: Shingle
Condition
- Completed
- New construction: No
- Year built: 2022
Details
- Builder model: Madrid II
- Builder name: Lennar
Utilities & green energy
- Sewer: Public Sewer
- Water: Public
- Utilities for property: Public
Community & neighborhood
Security
- Security features: Security System Owned, Smoke Detector(s)
Community
- Community features: Clubhouse, Dog Park, Playground, Pool
Location
- Region: Zephyrhills
- Subdivision: ABBOTT SQUARE PH 1B
HOA & financial
HOA
- Has HOA: Yes
- HOA fee: $134 monthly
- Amenities included: Clubhouse, Playground, Pool
- Services included: Pool Maintenance
- Association name: NA
Other fees
- Pet fee: $0 monthly
Other financial information
- Total actual rent: 0
Other
Other facts
- Listing terms: Cash,Conventional,FHA,VA Loan
- Ownership: Fee Simple
- Road surface type: Asphalt, Paved
Price history
| Date | Event | Price |
|---|---|---|
| 6/12/2025 | Sold | $337,500-0.7%$191/sqft |
Source: | ||
| 5/6/2025 | Pending sale | $340,000$193/sqft |
Source: | ||
| 4/12/2025 | Price change | $340,000-1.9%$193/sqft |
Source: | ||
| 3/1/2025 | Price change | $346,500-1%$196/sqft |
Source: | ||
| 10/17/2024 | Listed for sale | $350,000+2.3%$198/sqft |
Source: | ||
Public tax history
| Year | Property taxes | Tax assessment |
|---|---|---|
| 2024 | $7,063 -4.5% | $256,832 -5.7% |
| 2023 | $7,393 +1433.7% | $272,381 +1139.7% |
| 2022 | $482 | $21,972 |
Find assessor info on the county website
Neighborhood: 33541
Nearby schools
GreatSchools rating
- 1/10West Zephyrhills Elementary SchoolGrades: PK-5Distance: 1.5 mi
- 3/10Raymond B. Stewart Middle SchoolGrades: 6-8Distance: 2 mi
- 2/10Zephyrhills High SchoolGrades: 9-12Distance: 1.9 mi
Schools provided by the listing agent
- Elementary: Chester W Taylor Elemen-PO
- Middle: Raymond B Stewart Middle-PO
- High: Zephryhills High School-PO
Source: Stellar MLS. This data may not be complete. We recommend contacting the local school district to confirm school assignments for this home.
Get a cash offer in 3 minutes
Find out how much your home could sell for in as little as 3 minutes with a no-obligation cash offer.
Estimated market value
$332,400
Get a cash offer in 3 minutes
Find out how much your home could sell for in as little as 3 minutes with a no-obligation cash offer.
Estimated market value
$332,400


